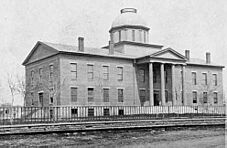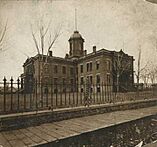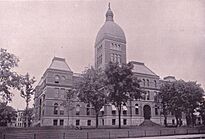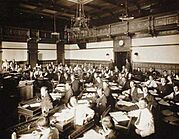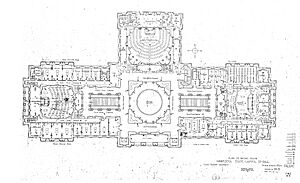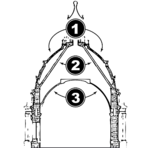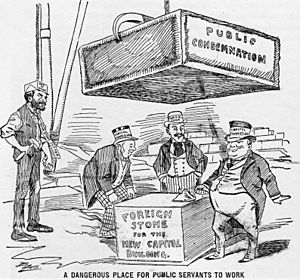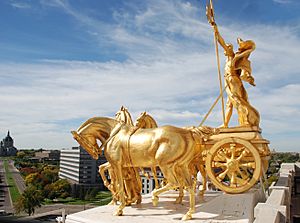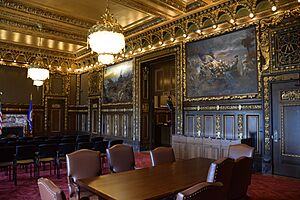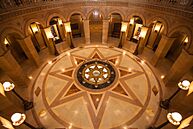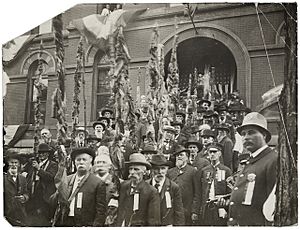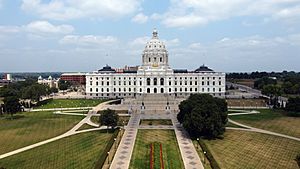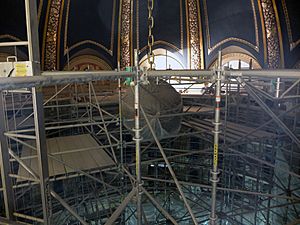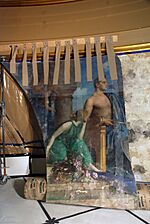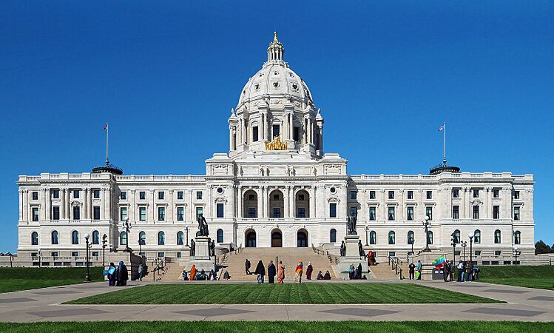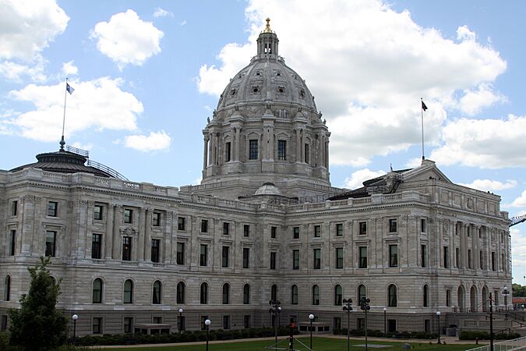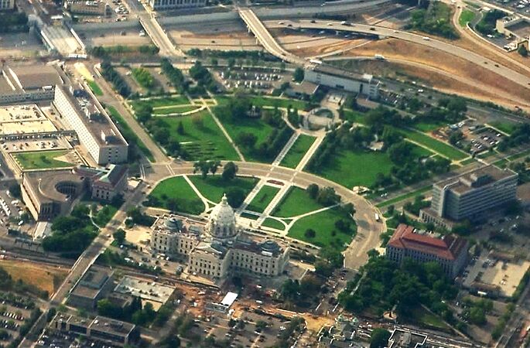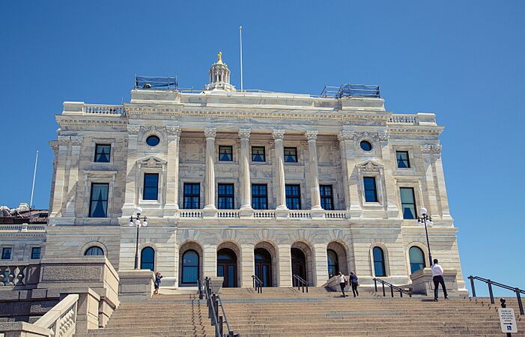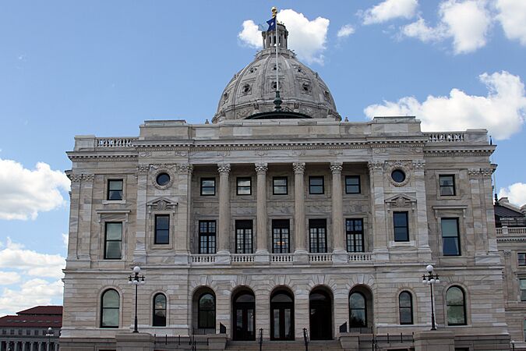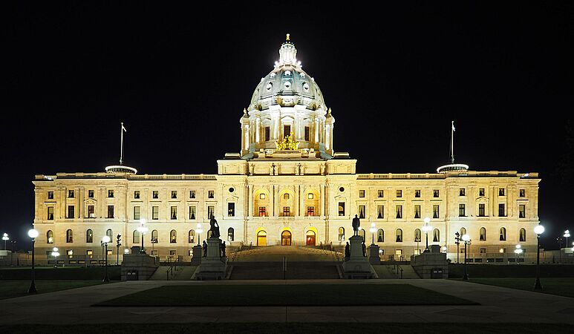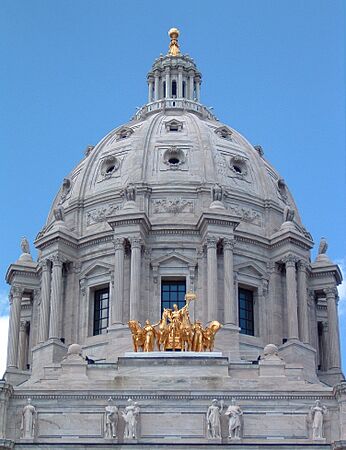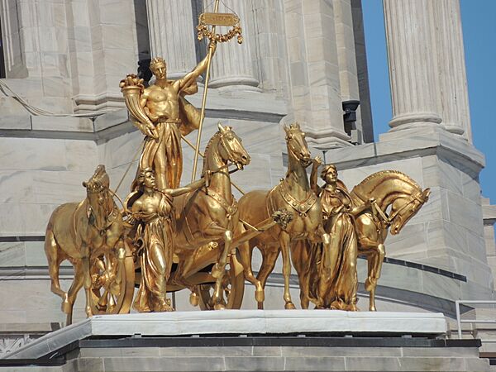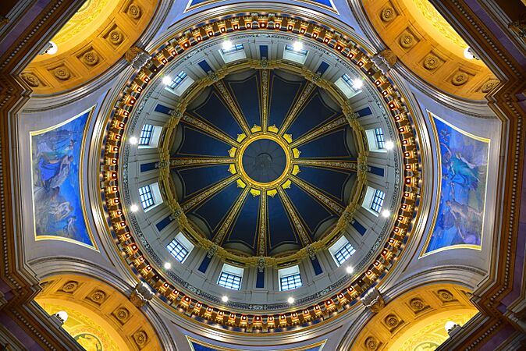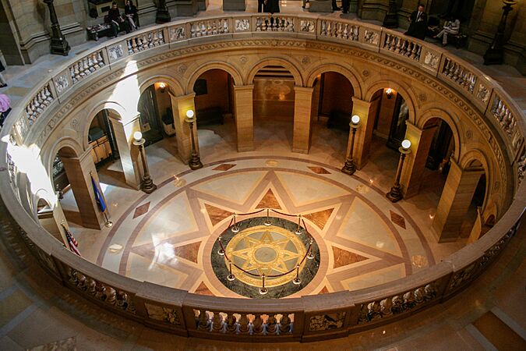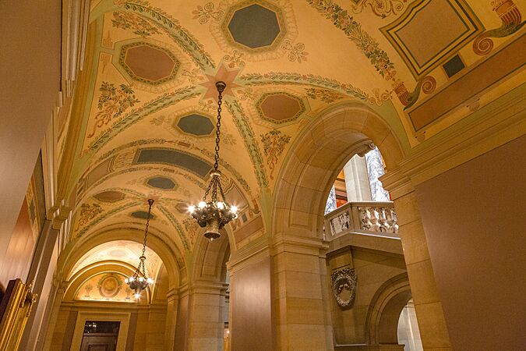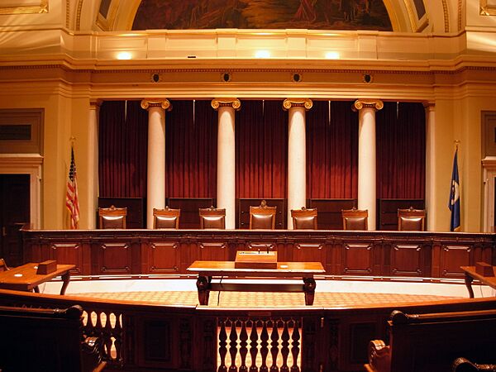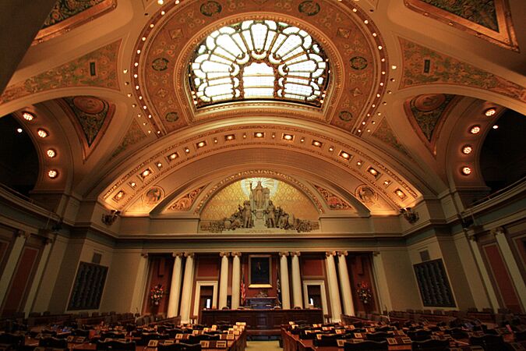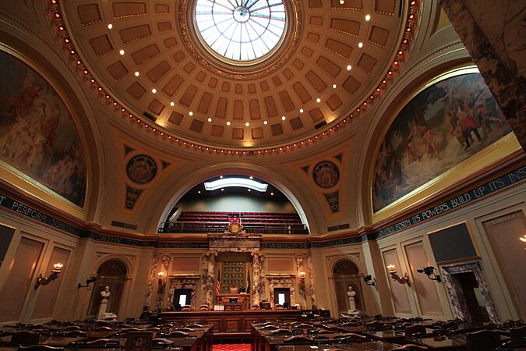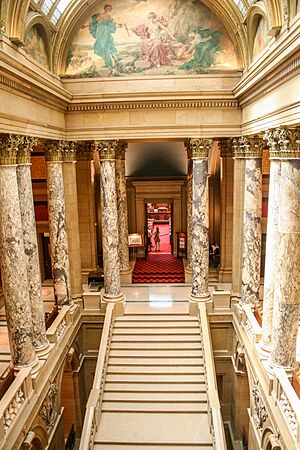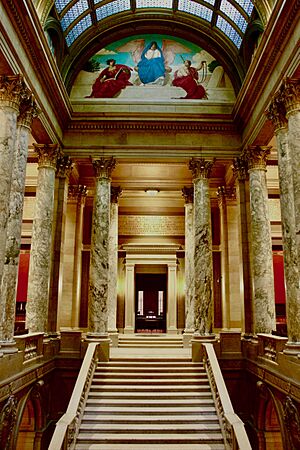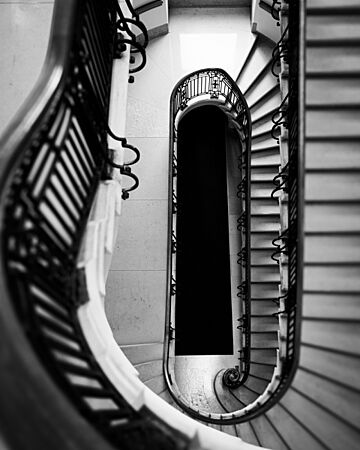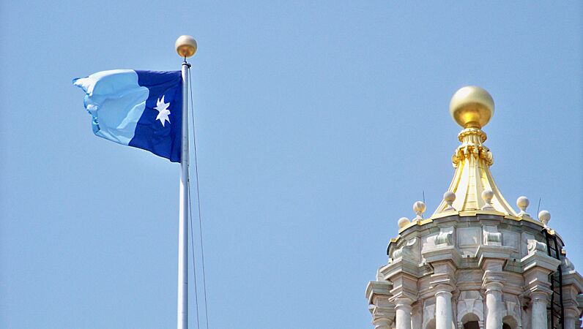Minnesota State Capitol facts for kids
|
Minnesota State capitol building
|
|
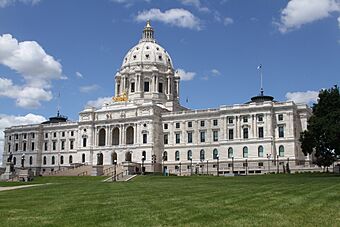
The Minnesota State Capitol from the south
|
|
| Location | 75 Rev. Dr. Martin Luther King, Jr. Boulevard, Saint Paul, Minnesota, 55155 |
|---|---|
| Built | 1896–1905 |
| Architect | Cass Gilbert |
| Architectural style | Italian Renaissance, Beaux-Arts |
| NRHP reference No. | 72000681 |
Quick facts for kids Significant dates |
|
| Added to NRHP | February 23, 1972 |
The Minnesota State Capitol is where the government of Minnesota works. It is located in the state's capital city, Saint Paul. This important building is home to the Minnesota Senate and the Minnesota House of Representatives. These groups make the laws for the state.
The Capitol also holds the offices of the Attorney General and the Governor. The Minnesota Supreme Court has a special room here, but they usually work in the building next door.
The Capitol building you see today is the third one Minnesota has had. It was designed by a famous architect named Cass Gilbert. Construction finished in 1905. The building's design was inspired by a big fair in Chicago in 1893. From 2013 to 2017, the Capitol got a big update. This included fixing old parts, adding new systems, and cleaning artwork. It also made the building safer and easier for everyone to visit.
The Capitol is surrounded by beautiful green spaces. These areas have many monuments and memorials.
Contents
History of Minnesota's Capitol Buildings
The First Minnesota State Capitol
The current Minnesota State Capitol is the third building used for this purpose. The first one was built starting in 1851. It was ready for lawmakers to meet in 1854.
When Minnesota became a state in 1858, more space was needed. So, the first Capitol was made bigger in 1873 and again in 1878.
Sadly, this first Capitol building was destroyed by fire on March 1, 1881. The fire started in the dome and spread quickly. No one was hurt, but the building could not be saved. A new Capitol was built on the same spot in 1883.
The Second Minnesota State Capitol
After the fire, a second Capitol was built. It was designed by LeRoy Buffington and finished in 1883. This building had three floors and was made of brick and stone.
It had offices for the governor and other state leaders. The House of Representatives and Senate also had their meeting rooms here.
However, this building quickly became too small. It also had problems with fire safety and air circulation. After only 10 years, people started planning for a new, bigger Capitol. The second Capitol was used for other purposes until it was taken down in 1937.
The Third Minnesota State Capitol (Our Current Capitol)
The Capitol we use today was designed by Cass Gilbert. His design was chosen from many others. Construction started in 1896 and finished in 1905. It cost about $4.5 million to build. The Capitol first opened its doors on January 2, 1905.
A special group of seven people, called the Board of State Capitol Commissioners, watched over the whole project. They chose the architect and the materials. They also approved the artwork.
The building was built on "Wabasha Hill." This spot was chosen because it was the largest and best location. Many workers helped build the Capitol. Sadly, some workers were hurt during the construction.
When it was finished, the building was praised by architects. This led to Cass Gilbert designing other important buildings.
At first, the Capitol held all the state government offices. But as the state grew, many offices moved to other buildings. For example, the Minnesota Historical Society moved out in 1915. More recently, the Senate offices moved to a new building in 2016.
The Capitol was added to the National Register of Historic Places in 1972. This means it is a very important historic site.
Building Design and Features
The Minnesota Capitol's design is called "Beaux-Arts." This style became popular after the Chicago World's Fair in 1893. Cass Gilbert was also inspired by the Rhode Island State House.
The Capitol is built with a strong steel and iron frame. It has stone walls and concrete foundations. Even hidden areas were built with great care and design.
- Building Size
The Capitol is over 430 ft (130 m) long from east to west. From the ground to the top of the dome, it is 220 ft (67 m) tall. Inside, there is more than 300,000 square feet (28,000 m2) of floor space.
- The Dome
The Minnesota State Capitol has the second largest self-supported marble dome in the world. Only Saint Peter's Basilica in the Vatican has a larger one. Gilbert based his design on Saint Peter's.
The dome actually has three layers. The outside layer is made of marble blocks that support themselves. Inside that is a brick and steel cone. This cone holds up the very top part of the dome. It also helps drain water, which is important in Minnesota's cold winters. The third layer is the beautiful dome you see from inside the building. Around the base of the dome are 12 marble eagles. At the very top is a golden globe.
- Stone Used in the Capitol
Cass Gilbert chose white marble from Georgia for the outside of the Capitol. This caused some debate because it was soon after the American Civil War. Some people wanted local Minnesota granite. Gilbert believed the white marble would look better.
They reached a compromise. Minnesota granite was used for the steps and base. Local Kasota limestone was used for inside walls. The Georgia white marble was used for most of the outside.
The grand staircases inside are made of Hauteville limestone. The columns around these staircases are made of purple marble from Italy.
In the main rotunda, the large columns are made from Minnesota granite. There is also a special stone called Sioux Quartzite from Jasper, Minnesota.
Artwork and Decorations
When the Capitol opened in 1905, it had about 60 artworks. These cost $300,000, which was 7% of the total building cost. By 2017, the Capitol had nearly 150 pieces of art.
Gilbert hired many top artists of the time. Much of the original art tells a story using symbols. Gilbert was inspired by his travels in Europe and the 1893 World's Fair in Chicago.
For example, the famous sculpture on the Capitol roof, Progress of the State, was inspired by a similar statue at the Chicago fair. This sculpture shows four horses pulling a chariot with people on it.
Over time, many people wanted the art to show Minnesota's history. So, some paintings were added that show important events. In 1944, portraits of past governors began to be displayed.
Inside the Capitol
- Governor's Reception Room
The Governor's Reception Room is one of the most decorated rooms. It is used for special events, announcements, and press conferences.
Gilbert designed this room to look grand, like a fancy room in Europe. It has beautiful wood and gold decorations. It also features six large paintings that show 200 years of Minnesota's history.
In the 1960s, there was a plan to turn this room into offices. But people strongly objected. They wanted the room to stay open for visitors. This helped lead to efforts to protect and restore many parts of the Capitol.
- Symbols and Decorations
One special feature is the eight-pointed star on the rotunda floor. This star is made of brass and glass. It symbolizes Minnesota's motto, "L'Étoile du Nord" (The Star of the North). The star also lets natural light into a room below. You can see the motto stenciled on walls throughout the Capitol.
Other state symbols are hidden in the details. Because Minnesota is called the "Gopher State," you can find small gopher statues on the railings. The Lady Slipper is Minnesota's state flower. Cass Gilbert had this flower carved into the tops of many columns.
The large light fixture (chandelier) in the dome is lit every year on May 11. This day celebrates when Minnesota became the 32nd state in 1858.
- American Civil War Themes
Cass Gilbert first wanted the art in the Capitol to be mostly symbolic. But veterans of the American Civil War and lawmakers wanted art that showed real events from Minnesota's past. They especially wanted to honor Minnesota's military units.
So, Gilbert changed his plans. Four of the six paintings in the Governor's Reception Room show Civil War themes. Statues of Civil War veterans were also placed in the rotunda. Over the years, more plaques and benches honoring Civil War soldiers were added. Because of all this art, the Capitol feels like a memorial to Civil War veterans.
Capitol Mall Green Space
In front of the Capitol is the State Capitol Mall. This is a large green area with many monuments and memorials. The mall and the Capitol are managed by a state agency.
Cass Gilbert imagined a grand area around his Capitol building. But at first, there wasn't enough money to build it.
After World War II, work began to create the mall. It was mostly finished by 1955. This created the beautiful setting you see around the Minnesota State Capitol today.
2013 to 2017 Renovation Project
The Minnesota State Capitol had a huge renovation project from 2013 to 2017. This was the first major update since the building opened.
The project cost about $310 million. It fixed old systems and brought the building back to Cass Gilbert's original design. It also added more public meeting spaces and improved access for people with disabilities.
New technology, like 3-D modeling, helped with planning. This made sure new heating and cooling systems fit without changing the historic look. The original Georgia marble on the outside had worn down. About 20,000 repairs were made, and 6,000 pieces were replaced with stone from the same quarry.
The amount of public space in the building doubled. New areas were created, including an event space directly under the rotunda.
The project also cleaned and restored the Capitol's many artworks. Some paintings that showed Native Americans in a way that is now seen as controversial were discussed. After public meetings, two of these paintings were moved to different locations.
During the renovation, lawmakers had to meet in other buildings. The project was mostly finished by January 2017. All the newly renovated spaces opened to the public in August 2017.
Visiting the Capitol
After the renovation, many new public spaces opened up. These include meeting rooms and exhibit areas. You can even reserve some of these spaces.
The Minnesota Historical Society runs the Capitol Information and Tour Center. The building is open to the public most days. You can take guided tours to learn more about the Capitol. Special tours on different topics happen throughout the year. The Third Floor Gallery often has changing exhibits about Minnesota art, culture, and history.
Gallery
See also
 In Spanish: Capitolio del Estado de Minnesota para niños
In Spanish: Capitolio del Estado de Minnesota para niños
 | Selma Burke |
 | Pauline Powell Burns |
 | Frederick J. Brown |
 | Robert Blackburn |




