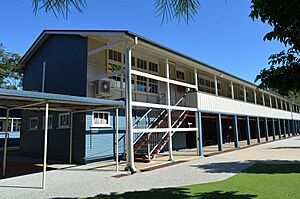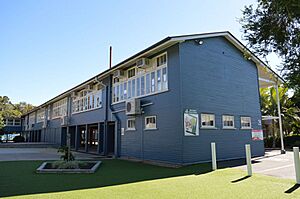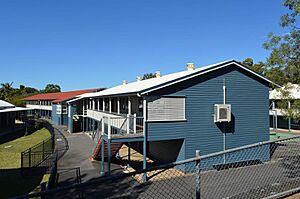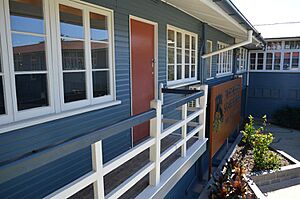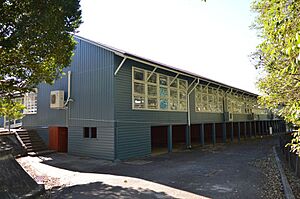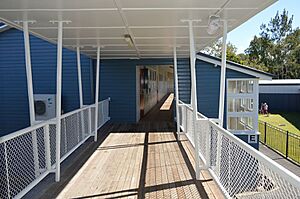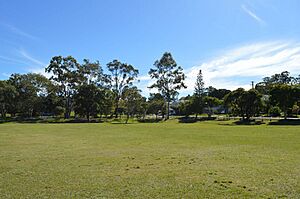Mitchelton State School facts for kids
Quick facts for kids Mitchelton State School |
|
|---|---|
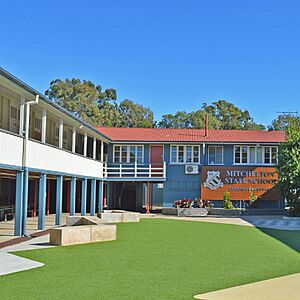
Blocks B–C and Administration Wing Courtyard, from E, 2018
|
|
| Location | 47 Glen Retreat Road, Mitchelton, City of Brisbane, Queensland, Australia |
| Design period | 1940s–1960s (Post-WWII) |
| Built | 1950–1960, 1952–1954, Block C (Highset Timber School Building with semi–enclosed stair) (1952, 1952–1959, 1952, 1952, 1953–1954, Block A (Boulton & Paul Building) (1953, extended 1954), 1957, 1958–1959, (Highset Timber School Building with semi–enclosed stair) (1958 |
| Architect | Boulton & Paul Ltd; Department of Public Works (Queensland) |
| Official name: Mitchelton State School | |
| Type | state heritage |
| Designated | 23 August 2018 |
| Reference no. | 650063 |
| Type | Education, Research, Scientific Facility: School – state (primary); Education, research, scientific facility: School-state |
| Theme | Educating Queenslanders: Providing primary schooling |
| Lua error in Module:Location_map at line 420: attempt to index field 'wikibase' (a nil value). | |
Mitchelton State School is a special school in Mitchelton, Queensland, Australia. It is listed on the Queensland Heritage Register because of its important history and unique buildings. The school was designed by Boulton & Paul, Ltd and the Queensland Department of Public Works. It was built between 1950 and 1960.
Contents
- School History: From Groveley to Mitchelton
- Original School Buildings
- Early Days of the Area
- Why Schools Were Important
- Growth and Changes
- School Life During World War II
- Post-War Building Boom
- Mitchelton's School Expansion
- Smart School Planning in the 1950s
- New Standard Building Designs
- First Buildings at the New Site
- School Opens at New Site
- Boulton & Paul Buildings
- More Buildings Added
- School Grounds and Facilities
- Changes in the 1970s and Beyond
- School Description
- Why Mitchelton State School is Important
School History: From Groveley to Mitchelton
Mitchelton State School first opened in 1916 as Groveley State School. It was about 8.5 kilometers northwest of the center of Brisbane. In 1952, the main school (Years 3–8) moved to its current location. The infants' school (Years 1–2) stayed at the old site until 1986.
Original School Buildings
The school's current site was carefully planned in the early 1950s. Six of the original buildings are still used today:
- A special timber building called Block A (built in 1953, extended in 1954 and 1970).
- Four high-set timber school buildings with stairs: Blocks B (1952), C (1952, extended around 1954), D (1958, extended 1959), and E (1957).
- A timber Administration Bridging Wing (1952, extended 1970) that connects Blocks B and C.
These buildings are linked by covered walkways. The school also has nice grounds with old trees, assembly areas, play spaces, and sports fields.
Early Days of the Area
The land where Mitchelton State School now stands was originally home to the Turrubal people. In 1864, the Queensland Government sold the land. Over time, the Mitchelton and Keperra areas became farming communities, known for vineyards.
Why Schools Were Important
Building schools was a very important step for new communities. Schools became a central part of town life, showing progress and making people proud. Many people, including students, parents, and teachers, formed strong connections with their schools. Groveley State School was built for the children of the local farming families. It opened on October 9, 1916, on Samford Road.
Growth and Changes
In 1918, a railway line opened, connecting Gaythorne to Mitchelton. This helped the area grow, and more land was sold for houses. Because of this growth, Groveley State School was renamed Mitchelton State School in 1923. As more families moved in, the school needed more space. In 1935, the Department of Education set aside about 2.63 hectares of land on Glen Retreat Road for a new school site. However, the school did not move for another 15 years.
School Life During World War II
When World War II began in December 1941, it affected schools in Queensland. Many coastal schools closed in early 1942. When they reopened, going to school was optional until the war ended. During the war, schools often helped with community efforts. Students and staff at Mitchelton State School grew food and flowers for hospitals. They also raised money and collected useful items for Australian soldiers.
Post-War Building Boom
After World War II, there was a huge increase in the number of students needing education. This was due to many people moving to Australia and a large increase in births, known as the "baby boom". Schools became very crowded. To handle this, many new buildings were constructed, and existing ones were made larger. The main goal for the Department of Public Instruction was to build schools quickly and cheaply.
Mitchelton's School Expansion
The number of students at Mitchelton State School grew a lot between 1947 and 1954. Student numbers jumped from 331 in 1939 to 657 in 1950. Temporary classrooms were added, but the school was still too crowded. The community asked for a new school to be built. In 1951, the Department of Public Works announced plans for six new classrooms at the new Mitchelton State School site.
Smart School Planning in the 1950s
After the war, new schools were planned more carefully. Architects thought about where to place schools in neighborhoods and how to design them for future growth. They also considered how to get the best sunlight into classrooms. Buildings were often angled to face the sun, rather than just following the street. Mitchelton State School's buildings are a good example of this, with three main wings angled for sunlight.
New Standard Building Designs
From 1950, the Department of Public Works started using new standard plans for school buildings. These were high-set timber buildings with open space underneath for covered play. One common type was the "Highset Timber School Building with semi-enclosed stair." These were long, narrow buildings with sloped roofs. They had a verandah (a covered porch) on the north side, and classrooms opened off this verandah. The classrooms had many windows to let in lots of light and fresh air.
First Buildings at the New Site
Plans for the first buildings at the new Mitchelton State School site – Blocks B and C (both of the high-set timber type) and an Administration Bridging Wing – were drawn in late 1951. They were ready for students to start the 1952 school year.
Block B Features
Block B had a verandah facing north and classrooms on the upper level. The ground level was open, providing a covered play area. The classrooms had large windows. Inside, timber walls separated the classrooms. Some walls had folding doors, so classrooms could be combined. The building was supported by timber posts.
Block C Features
Block C was built north of Block B and was very similar. It also had a verandah and classrooms.
Administration Bridging Wing
The Administration Bridging Wing was a raised, covered walkway that connected Blocks B and C. It had offices for the Head Teacher, a medical inspection room, and staff rooms. The Head Teacher's office opened onto a small balcony. This area between the buildings was used as an assembly area.
School Opens at New Site
On January 29, 1952, students in Years 3–8 started school at the new 3.2-hectare site. The younger students (Years 1–2) stayed at the old site, which was renamed Mitchelton State Infant School. The new school cost £22,580 to build.
Boulton & Paul Buildings
Because of a shortage of building materials and the growing number of students, the Department of Public Works added another wing, Block A, in 1953. This building was made from pre-fabricated parts imported from a British company called Boulton & Paul Ltd. These types of buildings were used in many schools across Queensland between 1951 and 1958.
Boulton & Paul buildings were made of timber and had verandahs and sloped roofs. They were designed to have lots of windows for light and air. Their classrooms were larger than most older classrooms.
Block A Extensions
Mitchelton State School's Boulton & Paul building (Block A) was extended in 1954. Three more classrooms were added to its east, and one Boulton & Paul classroom was added to its west. A library was also built north of the western classroom. Block C also got an extra classroom by 1954.
More Buildings Added
Another Highset Timber School building, Block E, was built in 1957. It was west of Block C and connected by a short walkway. Block E had a northern verandah and two classrooms. The verandah had special bag and hat racks instead of a regular railing.
Similarly, Block D, another high-set timber building, was built west of Block B. It was also connected by a raised walkway. Block D had a northern verandah and classrooms on the upper level. The area underneath was mostly enclosed for students' play space. Block D was extended with two more classrooms by September 1959.
School Grounds and Facilities
The school grounds were an important part of Queensland state schools. They included outdoor play areas and sports facilities like ovals and tennis courts. Trees and gardens were planted for shade and beauty. In 1957, the Head Teacher ordered trees like Weeping Figs and Bauhinia for planting. By 1960, aerial photos showed many trees planted along the school boundaries. The school's playing field and two tennis courts were ready by May 1958. A swimming pool was added by 1964.
Changes in the 1970s and Beyond
In the 1970s, some changes were made to the 1950s buildings. For example, Block A and the Administration Bridging Wing were extended. Other new buildings were also added to the site, including a two-story classroom block (Block F) and a new Administration Block by 1975. These newer additions are not considered part of the school's heritage listing.
In 1986, Mitchelton State School and Mitchelton Infants School combined on the current site. In 1998, more changes were made to Blocks A and B, including moving some internal walls.
Mitchelton State School became one of Queensland's first Independent Public Schools in November 2013. In 2016, the school celebrated its 100th anniversary. It brought together staff, students, parents, and community members who had been part of the school's history.
As of 2025, the school continues to operate from its 1950s site. It still has its special Boulton & Paul building, the four high-set timber buildings, the Administration Bridging Wing, and connecting walkways. The landscaped grounds, play areas, sports facilities, and old shade trees from the 1950s are also still there. Mitchelton State School is very important to the Mitchelton community. It has been a key social center, teaching generations of students and hosting many community events.
School Description
Mitchelton State School is located on a 3.19-hectare site in Mitchelton. The school can be entered from Glen Retreat Road. It is bordered by Mimosa Street, Turnbull Street, and a creek. The school has five high-set buildings and a high-set Administration Bridging Wing. These buildings are at the south end of the site and are connected by covered walkways. The school grounds are well-developed, with a playing field and tennis courts.
The important heritage features of the school include:
- Block B – a Highset Timber School Building from 1952.
- Block C – a Highset Timber School Building from 1952 (extended in 1954).
- Administration Bridging Wing - built in 1952, connecting Blocks B and C.
- Block A – a Boulton & Paul Building from 1953 (extended in 1954).
- Block E – a Highset Timber School Building from 1957.
- Block D – a Highset Timber School Building from 1958 (extended in 1959).
- The way the school site was planned in the 1950s, including walkways and courtyards.
- Landscape features like the playing field and old trees.
The way the school is planned is typical of Queensland schools from the 1950s. The long, narrow buildings are linked by covered walkways. They create open courtyard play spaces. Blocks A, B, and C are arranged in a staggered line, facing slightly east of north with north-facing verandahs. Blocks D and E are connected to Blocks B and C and are also in a parallel line.
Highset Timber School Buildings
Blocks B, C, D, and E are tall, timber-framed teaching buildings with gable roofs. They have verandahs on the north side (or northeast for D and E) that lead to classrooms on the south side. Stairs at the ends of the verandahs are partly enclosed with timber and windows.
The inside of the buildings has changed a bit over time. For example, Blocks B and C used to have three classrooms but now have two with a break-out area. The ground floor of these buildings is used as a covered play space.
Important heritage features of these buildings include:
- Corrugated metal roofs.
- Timber walls on the outside.
- Original timber walls and ceilings inside.
- Verandahs with timber floors and posts.
- Bag racks that also act as verandah railings.
- Timber stairs.
- Old timber windows and doors that let in lots of light.
- Concrete floors and timber bench seats in the play areas underneath.
Administration Bridging Wing
The Administration Bridging Wing is a high-set, timber-framed office building with a skillion roof (a single-sloping roof). A central walkway connects Blocks B and C and provides access to the offices. The southeast part of this wing is the oldest and most important section.
Key heritage features include:
- Timber walls on the outside.
- Corrugated metal roof.
- Original flat wall and ceiling linings inside.
- Old timber windows and French doors.
Block A: Boulton & Paul Building
Block A is a long, timber-framed building with a gable roof. It was made from pre-fabricated parts. The building is almost level with the ground on the north side but is high-set on the south side because the land slopes. A northern verandah leads to classrooms on the south side. A single room (once a library) extends north from its west end.
The western part of the building is the original Boulton & Paul design. The eastern part was added later by the Department of Public Works. Some internal walls have been removed to make larger classrooms. The ground floor area underneath is used as an art room.
Important heritage features include:
- Corrugated metal roof.
- Timber walls on the outside, showing the pre-fabricated panels.
- Special timber brackets under the eaves.
- Safety rails along the windows.
- Verandahs with timber floors and posts.
- Bag racks as verandah railings.
- Timber stairs.
- Large windows that open outwards or slide up and down.
- Original door and window hardware.
- Wide classroom spaces (7.3 meters).
- Original flat wall and ceiling linings inside.
- Concrete floor and timber bench seats underneath.
Covered Walkways
Raised, covered walkways connect the verandahs of Blocks B and D, and Blocks C and E. They have timber floors, corrugated metal roofs, and railings made of metal pipe and chain wire.
A ground-level covered walkway also connects Blocks A and B. It has a corrugated metal roof and timber posts.
Courtyards
The open courtyards between Blocks A and B, B and C, and D and E are a key part of the 1950s school plan. They are used as open play spaces for students.
Landscape Features
The school grounds are well-established. They include sports facilities like a large playing field at the northern end of the site.
Old leopard trees (Flindersia maculosa) and a fig tree (Ficus sp.) stand near the Glen Retreat Road entrance. Another old leopard tree is between the playing field and Mimosa Street.
Why Mitchelton State School is Important
Mitchelton State School was added to the Queensland Heritage Register on August 23, 2018. This means it is recognized as an important historical site.
Showing Queensland's History
Mitchelton State School helps us understand how state education and school buildings have changed in Queensland. The school has great examples of standard government designs from the 1950s. These designs show the ideas about education at the time. The school also has well-planned grounds with play areas, sports facilities, and old trees.
The way the administration and classroom blocks are laid out, with covered links and open spaces, shows the "master planning" ideas from the early 1950s. This planning allowed schools to grow in an organized way.
The Boulton & Paul Building (Block A) shows how the Queensland Government used pre-fabricated building parts from other countries. This was done to deal with a shortage of building materials and the fast growth in population after World War II.
The Highset Timber School Buildings (Blocks B, C, D, E) and the Administration Bridging Wing show how the Department of Public Works developed its building designs in the 1950s. These designs were influenced by the Boulton & Paul buildings.
Key Features of a 1950s School
Mitchelton State School shows the main features of a Queensland state school from the 1950s. These include its 1950s site plan, its range of high-set timber buildings with standard designs, and its large, landscaped site with shade trees and sports areas.
The school's layout is still mostly original. It shows how 1950s school planning allowed for organized growth. The five 1950s buildings are long and narrow. They are arranged in a staggered line, fanning out from the administration wing. They are connected by covered walkways around open courtyard play spaces.
The high-set timber teaching buildings (Blocks B, C, D, and E) are good examples of their type. They still have their high-set design with covered play space underneath. They are made of timber, have gable roofs, and north-facing verandahs. They also have large windows on the south side for light and air, and their classrooms are wide. The stairwells are partly enclosed with timber and windows.
The Boulton & Paul Building (Block A) is also a good example of its type. It shows its modular, pre-fabricated design on the outside. It is a high-set timber building with a gable roof and play space underneath. It has a northern verandah, wide classrooms, and large windows with safety rails.
The Department of Public Works extension to Block A is also a good example of its standard type. It shows similar features, including its timber frame, high-set design, northern verandah, wide classrooms, and large windows.
Strong Community Connection
Schools have always been very important to communities in Queensland. They often have strong and lasting connections with former students, parents, and teachers. Schools are places for social events and volunteer work. They are also a source of pride, showing the progress and hopes of the local community.
Mitchelton State School has a strong and continuing connection with the Mitchelton community. It started nearby in 1916 and moved to its current site in 1952. Generations of Mitchelton students have been taught there. The school is important for its role in the education of Mitchelton and as a central point for the community.
 | Jessica Watkins |
 | Robert Henry Lawrence Jr. |
 | Mae Jemison |
 | Sian Proctor |
 | Guion Bluford |


