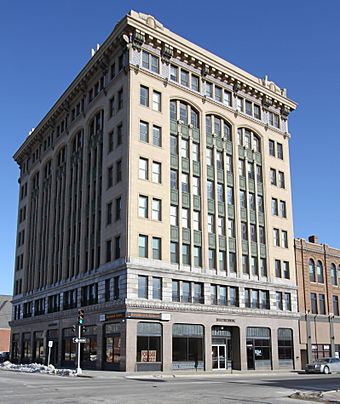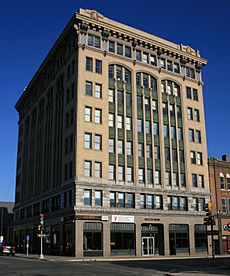Modern Brotherhood of America Building facts for kids
Quick facts for kids |
|
|
MBA (Modern Brotherhood of America) Building
|
|
|
U.S. Historic district
Contributing property |
|
 |
|
| Location | 103 E. State St. Mason City, Iowa |
|---|---|
| Area | less than one acre |
| Built | 1917 |
| Architect | Bell & Bentley |
| Architectural style | Early Commercial |
| Part of | Mason City Downtown Historic District (ID05000956) |
| NRHP reference No. | 02001021 |
| Added to NRHP | September 12, 2002 |
The MBA Building, also known as the Modern Brotherhood of America Building or the Brick and Tile Building, is a large office building in Mason City, Iowa. It was built between 1916 and 1917 for an organization called the Modern Brotherhood of America. This group was a type of fraternal lodge that mainly helped its members by offering life insurance. The building was where they managed all their operations.
About the Modern Brotherhood of America
The Modern Brotherhood of America (MBA) was started in Tipton, Iowa, on April 5, 1897. One of its founders was Thomas B. Hanley (1852-1919). He was the Supreme President for the first 22 years. Mr. Hanley had also been the mayor of Tipton and was active in other groups like the Pythians and Masons.
At one point, the MBA had about 130,000 members. This was when their insurance rates were very low. However, membership dropped in the 1910s. This happened because the group tried to set fairer insurance rates based on risk. Also, events like First World War and the influenza epidemic affected their membership. Even with these challenges, the MBA building was bought during this time.
By 1923, the MBA had 48,610 members who received benefits. They had members in almost every state, except for a few in the southern U.S. and Canada. The MBA had a special ceremony or ritual, which they adopted in December 1901.
The leaders of the group had titles like Supreme President, Supreme Vice-President, and Supreme Treasurer. Their main office was called the "Supreme Office." They also published their own newspaper, called Modern Brotherhood.
Building History
The MBA Building was constructed in downtown Mason City. It was built on the spot where an Elks lodge used to be. The architects who designed the building were Bell & Bentley from Minneapolis.
Construction on the new building started on May 18, 1916. The building was officially opened on June 6 and 7, 1917. A special speech was given by former U.S. president William Howard Taft at the dedication.
Later, the Modern Brotherhood of America joined with another group called the Independent Order of Foresters. In 1948, they sold the building to the Mason City Brick and Tile Company. This company then renamed the building after themselves. The building was sold again in 1973 to State Street Investment, which updated it. It was sold one more time in the year 2000.
Building Design
The MBA Building is an eight-story office building. It has a steel frame and was designed in a style called Classical Revival. This style often makes buildings look like old Greek or Roman temples, with a base, a main body (shaft), and a top (capital).
The front and side of the building that face the street each have five sections. The first floor is the base, covered in granite. It has large windows for shops. The second floor is covered in terra cotta, which is a type of baked clay. This floor forms a decorative top part of the base.
Floors three through seven are covered in lighter-colored terra cotta. They have tall, thin columns called pilasters, which look like the fluting on a column. Windows are placed between these pilasters. At the top of the pilasters on these floors, there are electric lights.
A decorative ledge, called a cornice, separates the seventh floor from the eighth. The eighth floor has terra cotta panels between its windows. A deep terra cotta cornice finishes the top of the building. The sides of the building that don't face the street are made of plain brick. Metal fire escapes have been added for safety.
Above the second floor, the MBA Building has a U-shape. This open space at the back allows more light and fresh air into the middle of the building. Inside, there are two elevators in the center, which have unusual windows looking into their shafts. A staircase is next to the elevators. On the upper floors, hallways run along the U-shape, with offices on both sides.
The second floor is shaped like a rectangle. It has hallways inside and glass fronts, which were good for retail stores. The first floor has a main entrance area, or lobby. It has marble walls and decorative columns. The lobby ceiling is decorated with beams. The original wooden and glass doors at the entrance are still there. The upper floors also have marble at the bottom of the walls and oak wood paneling.
The top floor was where the Modern Brotherhood of America had its main offices. You can still see some of the Classical Revival designs there. The building also has two basements. The upper basement has some space that can be rented out. The lower basement is used for things like utilities.
The MBA Building was added to the National Register of Historic Places on September 12, 2002. This means it's recognized as an important historical place. It was also included as a significant building in the Mason City Downtown Historic District in 2005.
See also
 In Spanish: MBA (Edificio de La Hermandad Moderna de América) para niños
In Spanish: MBA (Edificio de La Hermandad Moderna de América) para niños




