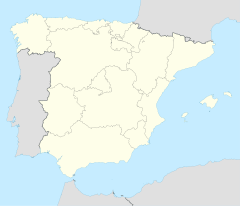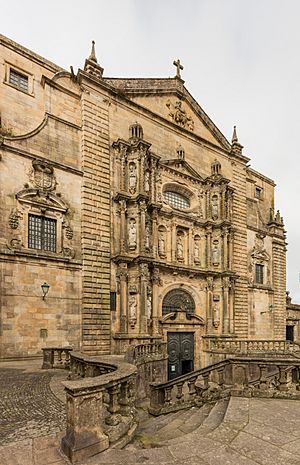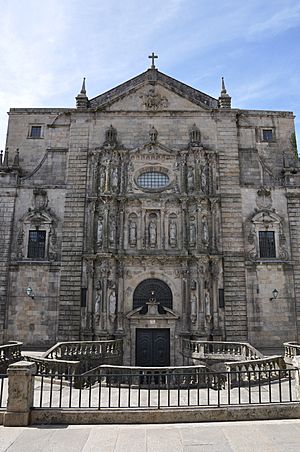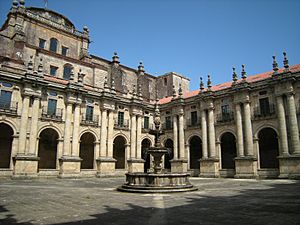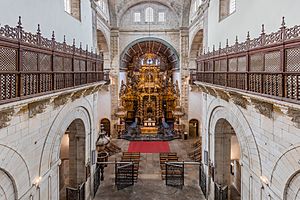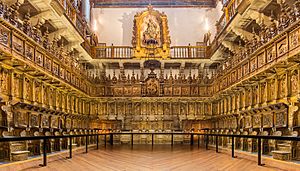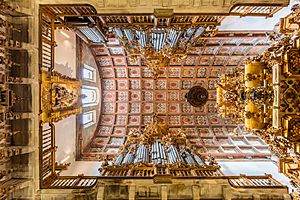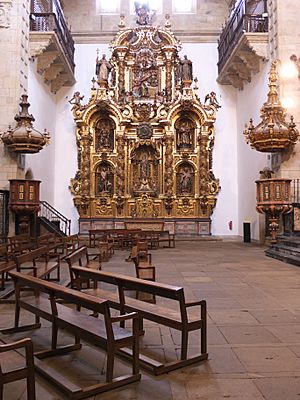Monastery of San Martiño Pinario facts for kids
Quick facts for kids Monastery of San Martiño Pinario |
|
|---|---|
|
Mosteiro de San Martiño Pinario
|
|
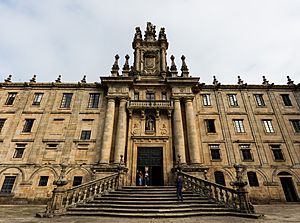
Facade of the monastery.
|
|
| Religion | |
| Affiliation | Catholic |
| Location | |
| Location | Santiago de Compostela, Galicia |
| Country | Spain |
| Architecture | |
| Architectural style | Renaissance, Baroque, Neoclassical |
The Monastery of San Martiño Pinario is a very old and large building in Santiago de Compostela, Galicia, Spain. It used to be a Benedictine monastery, which is a place where monks live and pray. It is the second largest monastery in Spain, only smaller than the famous San Lorenzo de El Escorial.
Most of the original medieval parts of the monastery are gone. The building you see today was mostly rebuilt starting in the 1500s. In the 1800s, the monastery was closed down by the government. Today, the buildings are used as a seminary, which is a school for people who want to become priests.
A Look Back: The Monastery's History
The monastery started from a small chapel dedicated to Santa Maria. This chapel was taken down around the year 899. That's when Alfonso III of Asturias and Bishop Sisnando began building the new Santiago de Compostela Cathedral.
Around the same time, this monastery was built. Benedictine monks moved here from the old chapel. Later, a new monastery was built on the same spot. Its church was officially opened in 1102. Not much from that very old time is left today.
Growing Bigger and Stronger
Through the Middle Ages, the monastery became very important. By the end of the 1400s, it was the richest and most powerful monastery in Galicia. Because it was so powerful, almost the entire building was rebuilt starting in the 1500s. From then on, it controlled most other monasteries in Galicia.
The current church building began to be built after 1587. The famous architect Mateo López started the project. After he passed away in 1606, Benito González de Araujo took over.
The Church's Front Door
The front of the church faces west, looking out onto San Martín square. It looks like a huge stone altarpiece. It has three main parts and three sections, separated by tall columns. This design celebrates the Virgin Mary and the Benedictine order.
At the very top, there is a carving of Saint Martin. He is shown on horseback, sharing his coat with a poor person. Saint Martin is the patron saint of the monastery.
Over time, other architects added to the church's design. In the 1600s, Peña del Toro made it bigger. He added two towers on the sides. He also added two side windows with beautiful decorations.
What It Is Today
In 1835, the monastery was taken over by the government. After that, it was used for different things. Since 1868, it has been the main seminary for the Archdiocese of Santiago.
Exploring the Architecture
The Monastery of San Martiño Pinario shows off different building styles. These include Renaissance, Baroque, and Neoclassical designs.
The Main Facade
The main front of the monastery looks like a large altarpiece. It features statues of the Virgin Mary with the Child. There are also figures of Benedictine abbots (leaders of the monastery). God the Father is at the very top of the triangular part. St. Martin of Tours is also shown on horseback, giving his cloak to a beggar.
This main facade faces south and has gardens in front of it. It was designed by Gabriel de las Casas. It has four strong Doric columns that hold up a decorated top part. Above the main door, there is a picture of San Benito. There is also a large shield of Spain and another image of Saint Martin on horseback.
In 1738, Fernando de Casas y Novoa added a large rectangular top section. This part includes the Spanish shield and another image of Saint Martin sharing his cape.
Inside the Church
The church was finished in 1652. It was designed by Matthew Lopez and Gonzalez de Araújo. It opens onto the square named after the monastery.
The church has one long main room called a nave. This nave has a curved ceiling that looks like a barrel vault. There are six smaller chapels on the sides of the nave. These chapels connect to each other and have similar ceilings. The crossing, where the nave meets the transept, is lit by a dome.
The choir stalls, where the monks sat, are in the Baroque style. They were made by Matthew de Prado. The three largest altarpieces, along with the Relief Chapel, were created by Fernando de Casas Novoa. These are considered some of the most beautiful Baroque artworks in Spain and beyond.
Today, part of this building is a museum of religious art. You can enter it through the church door. It is known as one of the best museums of its kind in the region. You can also visit the church itself, the sacristy, the old printing press, and the pharmacy. There is also a chapel of relics and the Renaissance choir from the Santiago de Compostela Cathedral. The museum also has collections of gold, ivory, and special church clothes.
The Cloisters: Peaceful Courtyards
The monastery has two cloisters, which are open courtyards surrounded by covered walkways.
- The Cloister of the Offices
This cloister was started in 1626 by Bartolomé Fernández Lechuga. It was finished by Peña del Toro and Fernando de Casas y Novoa in 1743. It is rectangular with two floors.
- Cloister of the Portería
The Cloister of the Portería, also called the Processions Cloister, is the largest. It began to be built around 1633. Architects like Bartolomé Fernández Lechuga, Peña del Toro, and Miguel de Romay worked on it. It has two floors with double columns. The first floor has rounded arches. The second floor has balconies with double columns.
Sadly, these cloisters are usually not open to visitors. However, since the building is now a school, you might be able to visit during the school year.
Inside the Main Church Area
The inside of the church has a Latin cross shape. It has a rectangular main area at the end. The main nave has a curved ceiling that looks like it has square panels. On each side, there are three chapels. These chapels are connected by arches and have the same type of ceiling as the nave.
The Grand Staircase
In 1771, Friar Manuel de los Mártires designed a special staircase. It lowered the level of the door to match the square outside. This created a beautiful descending staircase with curves. It makes for an interesting view as you enter.
The Main Chapel
The main chapel is very grand. It has a rectangular shape and a curved, paneled ceiling. It features beautiful Baroque walnut choir stalls. The impressive main altarpiece, along with the side altarpieces, creates one of the most exquisite Baroque displays in Spain.
The Choir Stalls
The choir stalls were made by Mateo de Prado between 1639 and 1647. They show the influence of other famous artists. The carvings on the stalls tell stories about the Virgin Mary. They also show the Benedictine order's strong belief in the Immaculate Conception. The very top part of the stalls was designed by Diego de Romay in 1673.
The Main Altarpiece
One special thing about the main altarpiece is that it works from both sides. One side faces the main part of the church, and the other faces the choir where the monks sat. It has two main sections with lots of gold decoration. You can see spiral columns, scrolls, pearls, and leaf designs. Its main story is about the Assumption and Coronation of the Virgin Mary.
Side Altarpieces
The altarpieces on the sides of the church are dedicated to Saint Benedict and the Virgen Inglesa (English Virgin). This Virgin is called "English" because people believe the carving of the Virgin and Child came to Compostela around 1500. It was supposedly brought by Catholics who had to leave England during the time of King Henry VIII. These altarpieces have three sections and are decorated with spiral columns, fruit carvings, and ribbons.
The central part of the church, called the crossing, has an amazing dome. It was built by Bartolomé Fernández Lechuga. The dome has twelve windows at its base, which makes it look like it's floating in the air! This area was often used for burials.
The main nave also has a balcony that runs from the high choir to the crossing. It is supported by decorative brackets with plant and human designs.
The Chapels
All the chapels inside the church have altarpieces that were added in the 1700s. The Chapel of the Virgin of Socorro is especially important. It is the second chapel on the right. It was likely designed by Fernando de Casas y Novoa, who also designed the famous Obradoiro facade of the cathedral. This chapel is a central space decorated with colorful materials and beautiful stones. It has a paneled dome.
Museum of Religious Art
Today, part of the monastery is a museum of religious art. It has 12 rooms spread over several floors. You can see paintings, sculptures, gold items, old prints, church clothes, and ancient artifacts. You can also visit the old printing press and the pharmacy.
The sacristy is on the north side of the church. It was started in the late 1600s and finished in 1740. It has a cross shape with curved ceilings and a central dome.
In the museum, you can see figures from a Holy Thursday monument. These figures are placed on the pillars and show the Four Evangelists and the Cardinal and Theological Virtues.
From the sacristy, stairs lead up to the high choir. This area has a flat, paneled ceiling made of stone and wood.
This is where the Renaissance choir from the Santiago de Compostela Cathedral is now located. It was moved here in the 1940s. After some moves and restorations, it has been back in San Martiño since 2004.
The Old Pharmacy
Another room in the museum is the old apothecary or pharmacy. Before the 1400s, monasteries often provided health care. So, every monastery had a monk who grew and collected herbs and plants to make medicines.
The pharmacy at San Martiño has been around since the late 1500s. It was always run by a monk. At first, it served the monks and sometimes poor pilgrims or sick people. But in the mid-1600s, it opened to the public. In the early 1800s, it was moved to the front of the monastery so people could access it from outside.
Images for kids
See also
 In Spanish: Monasterio de San Martín Pinario para niños
In Spanish: Monasterio de San Martín Pinario para niños
 | Madam C. J. Walker |
 | Janet Emerson Bashen |
 | Annie Turnbo Malone |
 | Maggie L. Walker |


