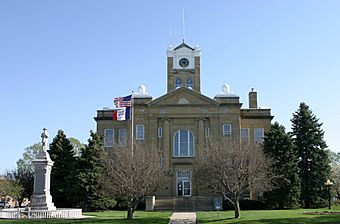Monroe County Courthouse (Iowa) facts for kids
Quick facts for kids |
|
|
Monroe County Courthouse
|
|
|
U.S. Historic district
Contributing property |
|
 |
|
| Location | Main St. Albia, Iowa |
|---|---|
| Area | less than one acre |
| Built | 1903 |
| Built by | James Rowson & Sons |
| Architect | O.O. Smith |
| Architectural style | Romanesque |
| Part of | Albia Square and Central Commercial Historic District (ID85000007) |
| MPS | County Courthouses in Iowa TR |
| NRHP reference No. | 81000258 |
| Added to NRHP | July 2, 1981 |
The Monroe County Courthouse is an important building in Albia, Iowa, in the United States. It was built a long time ago, in 1903. This courthouse is a special historical place. It was added to the National Register of Historic Places in 1981. This means it's recognized for its history and unique design. It's also part of a larger historic area called the Albia Square and Central Commercial Historic District. This building is actually the third courthouse for Monroe County. It's where important county decisions and court cases happen.
Contents
History of the Courthouse
Early Buildings in Monroe County
Monroe County was first known as Kishkekosh County. Its very first courthouse was a simple log building. This building was put up in 1846. It had a small room above the main courtroom. This room was used by juries to talk about cases.
In 1860, the log courthouse was taken down. A new building replaced it in the town park. This second courthouse was built in the Tudor Revival style. Judge James Hilt ordered this new building. He was in charge of the county from 1851 to 1861.
Building the Current Courthouse
Many people were not happy with the design of the second courthouse. A local newspaper even said that Judge Hilton picked the worse design. The first stone for the current courthouse was placed on August 29, 1902. This stone is called a cornerstone.
The courthouse was designed by O.O. Smith, an architect from Des Moines. James Rowson & Sons built the courthouse. It cost about $100,000 to build. This was a lot of money back then!
Architecture and Design
Outside Look of the Building
The outside of the Monroe County Courthouse is made of buff-colored sandstone. Sandstone is a type of rock. The building has three stories. Its main style is Neoclassical. This style often uses ideas from ancient Greek and Roman buildings. However, the heavy, rough stone look comes from the Richardsonian Romanesque style.
Special Features of the Courthouse
All four sides of the building have parts that stick out slightly. These parts are called pavilions. They go up to a triangular shape above the roof. This shape is known as a pediment. On the north and south sides, the pavilions have square towers. These towers end with a fancy top.
A decorative edge, called a cornice, runs just below the roof. Above the main entrance, there is a large, round-arch window. This window has Ionic columns on each side. Ionic columns are a type of column with scroll-like designs at the top.
The Clock Tower
A square stone tower rises from the middle of the building. This tower has a clock on it. It also has four small walls at the top, called parapets. The original tall, pointed top, called a spire, has been removed. The courthouse is important because it shows the county government's power. It also shows how important Albia is as the main town, or county seat, of Monroe County.
 | Precious Adams |
 | Lauren Anderson |
 | Janet Collins |



