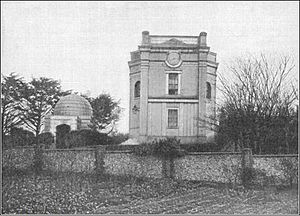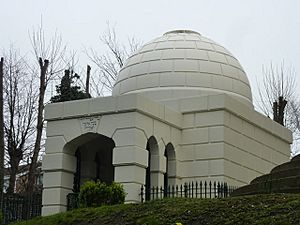Montefiore Synagogue facts for kids
Quick facts for kids Montefiore Synagogue |
|
|---|---|

Montefiore Synagogue and Mausoleum
|
|
| Religion | |
| Affiliation | Orthodox Judaism |
| Rite | Spanish and Portuguese |
| Location | |
| Location | Ramsgate, England |
| Architecture | |
| Architect(s) | David Mocatta |
| Architectural style | Regency |
| Completed | 1833 |
The Montefiore Synagogue was once the private synagogue of Sir Moses Montefiore. It was built in 1833 in Ramsgate, England. This special building is protected as a Grade II* listed building. The Montefiore Endowment group takes care of the synagogue and a nearby tomb. They also look after the Jewish cemetery in Ramsgate.
Contents
History of the Synagogue
Building a Private Synagogue
Sir Moses Montefiore first visited Ramsgate in 1812 for his honeymoon. He was with his wife, Judith Cohen. Ramsgate already had a small Jewish community since 1786. It was common for important people in Europe to have private places of worship on their land.
Sir Moses had the synagogue built right after he bought his home, East Cliff Lodge, in 1831. When the synagogue was officially opened, Sir Moses followed a Jewish tradition. He gave money to help poor people in the area. This money was given out by priests from two nearby churches.
The Architect and Costs
David Mocatta, who was a cousin of Sir Moses, designed the synagogue. He thought the building would cost about £1,500 to £1,600. The inside decorations would cost an extra £300 to £400. The first stone of the building was laid on August 9, 1831.
Lady Montefiore College
In 1869, Sir Moses started the Judith Lady Montefiore College. This was a yeshivah, a Jewish school for religious studies. It was built behind the synagogue. The college building was taken down in 1965. Today, the Montefiore Endowment continues the college's work in London. The land where the college once stood is now a woodland park. Volunteers help to look after it.
Changes to the Estate
East Cliff Lodge, Sir Moses's home, was taken down in 1954. The land is now a public park called King George VI Memorial Park. Some parts of the old estate are still there. These include the entrance gates, the gate-house, and an Italian-style greenhouse.
In 2007, a doctor's office opened on the old estate grounds. The company that built it helped pay to protect the woodlands next to the synagogue.
Synagogue Services Today
The synagogue follows the traditions of the Bevis Marks Synagogue in London. Regular services are no longer held there. This is because there isn't a local Sephardi Jewish community large enough to attend.
Architecture of the Synagogue
Design and Style
The synagogue sits on a small hill. In Sir Moses's time, it looked out over large gardens. The building is a great example of Regency architecture. This style was popular in Britain in the early 1800s.
David Mocatta, Sir Moses's cousin, was the architect. He was the first Jewish architect to design a synagogue in Britain. The building is made of stone covered with a smooth plaster called stucco. It is shaped like a rectangle with angled corners. There is a rounded part at one end for the Torah Ark, which holds the holy scrolls.
Inside the Synagogue
A small entrance area leads to the stairs for the women's gallery. The front of the synagogue has a clock. This is the only clock on an English synagogue. The clock has a special message: Time flies, virtue alone remains. The Montefiore family symbol was added to the front later.
The inside has an eight-sided dome with a small tower called a lantern. This lets in natural light. There is also a window above the Torah Ark. The walls were first painted white. In 1912, Sir Moses's family added pink, grey, and cream marble and granite walls. They also added much of the furniture. In 1933, oak furniture and iron supports for the gallery were added. Stained glass windows were also put in during 1933.
The synagogue is lit by candles in the original chandeliers. The women's gallery has tall, old-fashioned latticework curtains. Lady Montefiore's original seat, number 3, is still there. Sir Moses's seat is on the ground floor. In 1933, a wooden board with a prayer for the Royal Family was moved to the Bristol Synagogue.
In the lobby, there is a memorial. It remembers Captain Robert Sebag-Montefiore, a family member who died in World War 1.
The Mausoleum

Next to the synagogue is a tomb. This is where Sir Moses and Judith, Lady Montefiore are buried. It looks like Rachel's Tomb, a famous burial site near Jerusalem. In 1841, Sir Moses visited the Middle East. He got permission to fix up Rachel's Tomb.
Design of the Tomb
Like Rachel's tomb, the Montefiore mausoleum is shaped like a cube with a dome on top. It has an open porch with arches. Inside, there is a stained glass skylight, but no other decorations. The two graves are marked by matching stone tombs made of Aberdeen marble. The graves face east, towards Jerusalem. The floor is made of Minton tiles. The porch has detailed ironwork grills in Moorish patterns.
Inscription and Pillar
Above the porch of the Mausoleum, there is an inscription. It is from a Hebrew hymn called Adon Olam. It says: "Within Thy hand I lay my soul / Both when I sleep and when I wake. / And with my soul my body too, / My Lord is with me, I shall not fear".
Beyond the tomb, there is a short, Roman-style pillar. It is made of Egyptian porphyry stone. This pillar was a gift from Mehmet Ali, the ruler of Egypt. Sir Moses had become friends with him. Lady Montefiore placed the pillar there to show where she wanted to be buried. Lady Montefiore died in 1862.
In August 1973, there were reports that the Israeli government wanted to move Sir Moses's remains to Israel.
Images for kids
-
The Montefiore Mausoleum, built as a replica of Rachel's Tomb.
 | Jessica Watkins |
 | Robert Henry Lawrence Jr. |
 | Mae Jemison |
 | Sian Proctor |
 | Guion Bluford |



