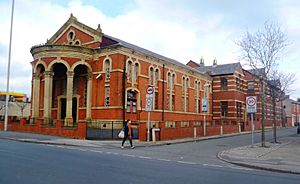Moor Park Methodist Church facts for kids
Quick facts for kids Moor Park Methodist Church |
|
|---|---|

Moor Park Methodist Church
|
|
| Lua error in Module:Location_map at line 420: attempt to index field 'wikibase' (a nil value). | |
| OS grid reference | SD 536 307 |
| Location | Garstang Road, Preston, Lancashire |
| Country | England |
| Denomination | Methodist |
| Architecture | |
| Functional status | Closed |
| Heritage designation | Grade II |
| Designated | 23 July 1984 |
| Architect(s) | Poulton and Woodman |
| Architectural type | Church |
| Style | Italianate |
| Groundbreaking | 1861 |
| Completed | 1862 |
| Specifications | |
| Materials | Brick, sandstone dressings, slate roof |
The Moor Park Methodist Church is an old church building located on Garstang Road in Preston, Lancashire, England. It used to be a Methodist church. Today, it is recognized as a special building because of its history and design. It is listed as a Grade II listed building on the National Heritage List for England. This means it is an important historical building that should be protected.
Contents
History of the Church
When it Was Built
This church was built a long time ago, between 1861 and 1862. Two architects named Poulton and Woodman designed it. The church officially opened its doors on June 26, 1862.
How Many People it Could Hold
When it was first built, the church was quite large. It had enough space for about 900 people to sit inside. This shows it was an important place for the community back then.
When it Closed
After many years of serving the community, the Moor Park Methodist Church closed in 1984. Even though it is no longer used as a church, its unique architecture makes it a notable landmark in Preston.
Looking at the Church's Design
Building Materials and Style
The church is made mostly of brick. It has special stone decorations called sandstone dressings. The roof is covered with slate. The building's style is called simplified Italianate. This means it looks a bit like buildings from Italy, but with simpler details.
The Front of the Church
The front of the church has a round entrance area called a portico. This portico is held up by square columns. These columns have fancy tops called capitals. Between the columns, there are round-shaped arches. Above these arches, there is a decorative band called a frieze and a cornice with small block-like shapes. Inside this entrance, you can find double doors and tall windows.
Windows and Other Features
On either side of the main entrance, there are tall, narrow arches. Each of these arches holds two windows. One window is flat at the top, and the other is round. Above the main entrance, there is a triangular part called a pediment. This pediment has three windows that look like an arcade (a row of arches). Above these windows, there is a round window called an oculus.
Inside the Church
If you were to go inside the church, you would see a special balcony area. This balcony is shaped like a horseshoe. It is supported by strong, eight-sided columns made of cast iron.
More to Explore
- Listed buildings in Preston, Lancashire
 | Janet Taylor Pickett |
 | Synthia Saint James |
 | Howardena Pindell |
 | Faith Ringgold |

