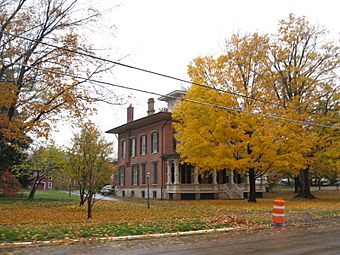Morgan–Manning House facts for kids
Quick facts for kids |
|
|
Morgan-Manning House
|
|

Morgan-Manning House, October 2009
|
|
| Location | 151 Main St., Brockport, New York |
|---|---|
| Area | 1.1 acres (0.45 ha) |
| Built | 1854 |
| Architectural style | Italianate |
| NRHP reference No. | 91000443 |
| Added to NRHP | April 25, 1991 |
The Morgan–Manning House is a very old and special house in Brockport, Monroe County, New York. It was built way back in 1854. This two-story house is made of brick and sits on a strong limestone foundation. It's built in the Italianate style, which means it looks a bit like old Italian villas with fancy details.
The main part of the house has a special roof that slopes on all sides, called a hipped roof. It also has a small tower on top called a cupola. There's a two-story section that looks like it gets smaller in steps. The house also has a wide porch with brick supports. Inside, you can see beautiful wooden designs, old plasterwork, colorful stained glass, and decorated ceilings. There's also an old building on the property that used to be a carriage house, which is also an important part of the historical site.
Contents
Who Lived in the Morgan-Manning House?
The Morgan-Manning House has a rich history with several families living there over the years.
The Ostrom Family
The house was first built for a person named John C. Ostrom. He was the original owner of this grand home.
The Morgan Family's Legacy
In 1867, Dayton S. Morgan and his wife, Susan Jocelyn Morgan, bought the house. Dayton Morgan was a very successful businessman in the area. He owned a factory called the Globe Iron Works. His factory was famous for making the first 100 mechanized reapers for Cyrus McCormick. These machines helped farmers harvest crops much faster. Later, Mr. Morgan teamed up with William Seymour and made his own very successful reapers.
The Morgan family lived in the house for almost 100 years! They made many changes to the main floor rooms. They added fancy oak and cherry wood panels and trim. They also put in beautiful stained glass windows, making the house even more special.
Sara Morgan Manning's Story
Dayton Morgan passed away in 1890. His daughter, Sara Morgan, married a doctor named Frederick Manning in the 1890s. Sadly, her husband died young. After his death, Mrs. Manning moved back to Brockport to live in her parents' house with her young son, Arnold. Arnold also passed away at a young age, at 21, in 1916.
Sara Morgan Manning continued to live in the house until she was 96 years old. She passed away in 1964, after a big fire happened in the house on September 26 of that year.
A Community Treasure
Mrs. Manning loved her community very much. She decided to give her home to the community when she passed away. Because of her gift, a group of local people formed the Western Monroe Historical Society. Their goal was to fix up the house and take care of it, as it had become a well-known landmark in the area.
The damage from the 1964 fire was repaired. Today, the house is filled with furniture and items that show what life was like for a wealthy family in a canal town during the late 1800s and early 1900s. The Historical Society has many old paintings of important people from the 1800s who lived in the area. They also have furniture from other local families.
National Recognition
The Morgan-Manning House is so important that it was added to the National Register of Historic Places in 1991. This is a special list of places in the United States that are worth preserving. It is also marked as a "Point of Interest" along the Erie Canalway National Heritage Corridor by the National Park Service. This means it's a significant spot along the famous Erie Canal.
Recent Events at the House
On the evening of Tuesday, January 14, 2025, a small fire started in the basement of the Morgan-Manning House. Members of the building board discovered smoke when they arrived for their monthly meeting. The fire quickly spread because of the old wooden parts of the house. Firefighters from the Brockport Volunteer Fire Department and other nearby departments came to help.
The house suffered a lot of damage. Part of the second floor collapsed, and a room used for a pool table and a small bedroom on the first floor also collapsed. Several other rooms had damage from water and smoke. After the fire, the building was made safe. The roof was covered to protect it from weather while people waited to see if it could be fixed. The board members have said they are looking into rebuilding the house.
Images for kids
 | Percy Lavon Julian |
 | Katherine Johnson |
 | George Washington Carver |
 | Annie Easley |




