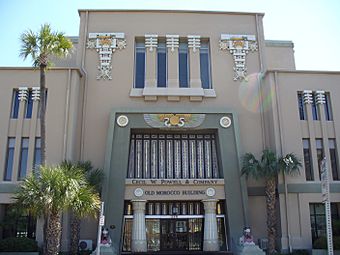Morocco Temple facts for kids
Quick facts for kids |
|
|
Morocco Temple
|
|

Morocco Temple, Jacksonville, FL
|
|
| Location | Jacksonville, Florida, USA |
|---|---|
| NRHP reference No. | 79000668 |
| Added to NRHP | November 29, 1979 |
The Morocco Temple is a historic building in Jacksonville, Florida. It is also known as the Morocco Temple, Ancient Arabic Order of the Nobles of the Mystic Shrine. This special building belongs to Shriners International, a group known for its charity work.
The temple is located at 219 Newnan Street in Jacksonville. A famous New York City architect named Henry John Klutho designed it. On November 29, 1979, the Morocco Temple was added to the U.S. National Register of Historic Places. This means it's recognized as an important historical site. It is also the oldest Shrine temple in all of Florida.
Contents
History of the Morocco Temple
Building Design and Features
The Morocco Temple was built between 1910 and 1911. It was designed in the Prairie style of architecture. This style often uses strong horizontal lines. The building also featured symbols inspired by ancient Egypt.
The main entrance was a large, strong archway. It had a huge window above short columns, showing the Egyptian revival style. Inside, the building had three levels. These included a main floor, a large auditorium, and a balcony. The auditorium could seat 1,500 people.
The temple was built with strong materials. It used steel-reinforced concrete and brick walls covered with stucco. It also had decorative terracotta pieces. A metal cornice (a decorative molding) with a geometric pattern stuck out above the third-floor windows. This design was similar to the work of Louis Sullivan. It helped make the building look wider.
Inside, many windows and lights used colored glass. The floors had mosaic tiles that looked like fancy oriental carpets. The walls were covered with colorful faience tiles. These tiles showed ancient Egyptian symbols. Oil-painted murals (large wall paintings) told the story of the Freemasons and Shriners. They showed scenes with Jesus, King Solomon, and Mecca.
The auditorium was about 90 feet (27 meters) wide. Its roof was held up by strong steel beams. You could reach the balcony using two curved "floating" concrete stairways. The auditorium's ceiling was painted dark blue. It had hundreds of small glass pieces embedded in it. These pieces would reflect light, making the ceiling look like a starry night sky. The stage curtain was decorated with scenes of Arabia.
Famous Visitors and Events
In the 1910s, Jacksonville was known as the "Winter Film Capital of the World." During this time, the famous actor Oliver Hardy was a member of the local temple. Many important people visited the Morocco Temple. President William Howard Taft gave a speech there in 1912. Later, President Theodore Roosevelt also spoke at the temple. Even child star Shirley Temple appeared at the Morocco Temple.
The building was also used for many big events and conventions. It was the only large auditorium in Jacksonville for a long time. This changed when the Jacksonville Civic Auditorium was built in 1960.
Changes to the Building
In the late 1950s, the Morocco Temple's design was changed. The large metal cornice was taken off the front and sides of the building. The tall windows on the ground floor sides were also covered up. At the same time, a new section was added to the south side. This addition went past the front entrance, making the building look a bit uneven.
Recent Use of the Temple
Moving to a New Location
In the early 1980s, the Shriners decided to move. They wanted more space and easier parking. There were also safety concerns for their members leaving at night. So, the Shriners built a new facility on the south side of town.
Renovation and New Purpose
In 1984, an insurance company bought the old Morocco Temple building. A big renovation was needed to turn it into offices. Because the building was on the National Register of Historic Places, the changes had to keep the building's original look.
The stage area was changed into an open atrium. The beautiful murals were cleaned and covered with glass to protect them. The auditorium was removed when a new floor was added. However, the tall vertical windows on the sides of the building were uncovered again. The original tiles and staircases were kept just as they were.
Today, the building has four floors with carpets and office partitions. It has about 45,000 square feet (4,180 square meters) of space. The insurance company is on the ground floor. Other floors are rented out to lawyers, a title company, and court reporters. The Jacksonville Historical Society is working on a plan to bring back the original exterior cornices.
Images for kids
 | Emma Amos |
 | Edward Mitchell Bannister |
 | Larry D. Alexander |
 | Ernie Barnes |




