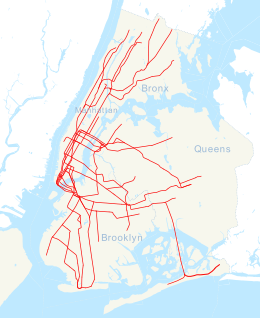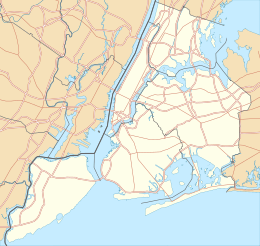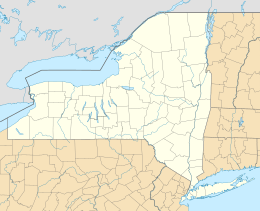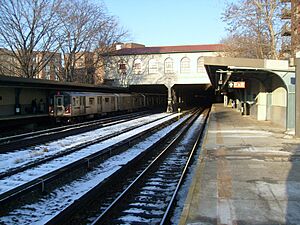Morris Park station facts for kids
Quick facts for kids
Morris Park
|
|||||||||||
|---|---|---|---|---|---|---|---|---|---|---|---|
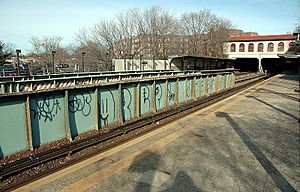 |
|||||||||||
| Station statistics | |||||||||||
| Address | Paulding Avenue & Esplanade Bronx, NY 10462 |
||||||||||
| Borough | The Bronx | ||||||||||
| Locale | Morris Park | ||||||||||
| Coordinates | 40°51′16″N 73°51′37″W / 40.854429°N 73.860397°W | ||||||||||
| Division | A (IRT, formerly NYW&B) | ||||||||||
| Line | IRT Dyre Avenue Line | ||||||||||
| Services | 5 alltimes (all times) | ||||||||||
| Structure | Partially underground and partially on embankment | ||||||||||
| Platforms | 2 side platforms | ||||||||||
| Tracks | 4 (2 in regular service) | ||||||||||
| Other information | |||||||||||
| Opened | May 29, 1912 (NYW&B station) May 15, 1941 (re-opened as a Subway station) |
||||||||||
| Closed | December 12, 1937 (NYW&B station) | ||||||||||
| Station code | 446 | ||||||||||
| Opposite-direction transfer available | Yes | ||||||||||
| Traffic | |||||||||||
| Passengers (2019) | 711,229 |
||||||||||
| Rank | 393 out of 425 | ||||||||||
| Station succession | |||||||||||
| Next north | Pelham Parkway: 5 alltimes | ||||||||||
| Next south | East 180th Street: 5 alltimes | ||||||||||
|
|||||||||||
|
|||||||||||
|
|||||||||||
|
Morris Park Station
|
|||||||||||
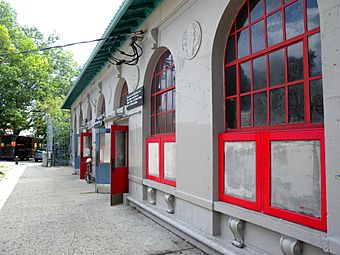 |
|||||||||||
| Location | Under Esplanade Ave. at Bogart and Colden Ave. and Hone Ave., Bronx, New York | ||||||||||
| Area | less than one acre | ||||||||||
| Built | 1912 | ||||||||||
| Architect | Reed and Stem; Fellheimer & Long | ||||||||||
| Architectural style | Mission/Spanish Revival | ||||||||||
| MPS | New York City Subway System MPS | ||||||||||
| NRHP reference No. | 05000677 | ||||||||||
| Added to NRHP | July 6, 2005 | ||||||||||
Morris Park is a subway station in The Bronx, New York City. It is on the IRT Dyre Avenue Line. The 5 train stops here at all times. You can find it at Paulding Avenue and the Esplanade in the Morris Park neighborhood.
Contents
History of Morris Park Station
Early Days: New York, Westchester and Boston Railroad
The Morris Park station first opened in 1912. It was part of a different railroad called the New York, Westchester and Boston Railroad (NYW&B). This railroad was designed to carry very heavy trains.
The NYW&B offered frequent trips. Trains ran between 138th Street in the South Bronx and places like White Plains and Port Chester in Westchester County.
At Morris Park, there were four tracks. The two outer tracks were for local trains. These trains stopped at more places in the Bronx and went to Port Chester. The two inner tracks were for express trains. These trains made fewer stops and went to White Plains. Large structures called catenary bridges supplied power to the trains. You can still see parts of these old bridges today.
The NYW&B railroad stopped running in 1937. This happened because its main supporter went out of business.
Becoming a New York City Subway Station
A few years later, the Bronx part of the old NYW&B line became part of the New York City Subway system. At first, it was a short shuttle train service. This shuttle, sometimes called "The Dinky," went to the East 180th Street station.
In the late 1950s, a new connection was built. This allowed trains from the Dyre Avenue Line to go directly into the East 180th Street subway station. From there, they could continue all the way to Manhattan.
Around this time, the Morris Park station platforms were made longer. This was done so they could fit the longer, ten-car subway trains. The station was also renovated in the 1990s. It received new benches, lights, and an updated electrical system. The station building also got a new roof and windows.
The Morris Park station is special because of its history and design. It was added to the National Register of Historic Places on July 6, 2005. This means it is recognized as an important historical place.
Station Layout and Design
The Morris Park station has two side platforms. It has four tracks in total. The two middle tracks were once used by express trains of the old NYW&B railroad. Today, only the two outer tracks are used for regular subway service.
The station is partly underground and partly on a raised structure called an embankment. The underground part is at the south end. It is part of a long tunnel that goes under the Bronx and Pelham Parkway. Another subway station, the Pelham Parkway station, is also inside this tunnel. The tunnel was built very strong and large. It was made to handle much heavier trains than today's subway cars.
You can see a special symbol on the station's concrete walls. It is called a caduceus. This symbol looks like a staff with two snakes wrapped around it. It has been a symbol for business and trade for a very long time.
Station Entrance and Architecture
The only way to enter and exit the station is through a building called a head house. This building is located at the corner of Esplanade and Paulding Avenue. The head house is famous for its beautiful Spanish Mission style design. It has tall arched windows and a tiled roof. The building was designed by Alfred T. Fellheimer, who also worked on Grand Central Terminal.
There used to be another exit under the tracks. It had a waiting room and led to Colden Avenue. However, this exit is now closed off.
| Preceding station | New York, Westchester and Boston Railway | Following station | ||
|---|---|---|---|---|
| Former services | ||||
| East 180th Street | Main Line | Pelham Parkway |
Images for kids
See also
 In Spanish: Morris Park (línea de la Avenida Dyre) para niños
In Spanish: Morris Park (línea de la Avenida Dyre) para niños
 | Delilah Pierce |
 | Gordon Parks |
 | Augusta Savage |
 | Charles Ethan Porter |


