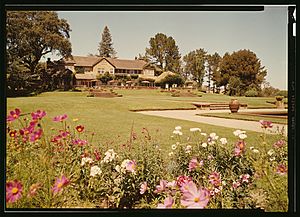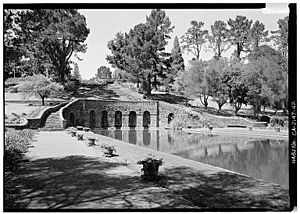Mortimer Fleishhacker House facts for kids
Quick facts for kids Mortimer Fleishhacker House |
|
|---|---|

Mortimer Fleishhacker House (circa.1933), rear view.
|
|
| Location | 329 Albion Avenue, Woodside, California |
| Built for | Mortimer Fleishhacker Sr., Bella Gerstle Fleishhacker |
| Architect | Greene and Greene |
| Governing body | National Trust for Historic Preservation |
| Official name: Green Gables – Fleischhacker, Mortimer, Country House | |
| Designated | September 26, 1986 |
| Reference no. | 86002396 |
| Lua error in Module:Location_map at line 420: attempt to index field 'wikibase' (a nil value). | |
The Mortimer Fleishhacker House, often called Green Gables, is a historic and grand estate located in Woodside, California. This amazing property, featuring a large English manor-style house, was built between 1911 and 1935. It has been recognized as an important historical place and was added to the National Register of Historic Places on September 26, 1986.
Contents
A Look Back: The Fleishhacker Estate's Story
Who Was Mortimer Fleishhacker?
Mortimer Fleishhacker Sr. (1866–1953) was a very successful businessman. He worked in many different areas, like lumber, paper, and banking. He also helped start companies that provided electricity, which later became big names like Pacific Gas and Electric. Besides his business ventures, Mortimer Fleishhacker was also a big supporter of the arts and community. He served on the boards of important organizations like the San Francisco Opera and the San Francisco Symphony.
Designing a Dream Home
In 1911, Mortimer Fleishhacker Sr. and his wife, Bella Gerstle Fleishhacker (1875–1963), decided to build a country home. They chose Charles Sumner Greene from the famous architectural firm Greene and Greene to design it. This house became the largest project ever designed by Greene and Greene! The inside of the house was decorated by other talented designers, including Elsie de Wolfe from New York.
The main house is two stories tall and looks like a classic English manor. It has a special roof that looks like a thatched roof, and its outside walls are made of a material called gunite. The house is quite large, with ten bedrooms, making it a perfect place for a big family or many guests.
Gardens and Pools: A Natural Wonderland
The outdoor areas of the Fleishhacker House are just as impressive as the house itself. The gardens were designed in an Italian style, with four different levels of terraces. You can find a peaceful lily pond, a beautiful Roman reflecting pool, and even a unique piano-shaped swimming pool! This piano-shaped pool might have been the very first free-form swimming pool ever designed in California.
The large, rolling green lawns were inspired by a famous English garden called Fountains Abbey at Studley Royal Park, which the architect Charles Greene had visited. The garden uses many natural materials and design elements that blend perfectly with the landscape, such as terraces, walls, and decorative urns for plants.
The Estate Today
Over the years, the Fleishhacker family continued to expand the estate, adding more buildings and land. By 2019, the property had grown to an impressive 74 acres. This grand estate has been a special place for many events, including family weddings, company meetings, and even important historical gatherings like the 20th birthday celebration of the United Nations in 1965. The Fleishhacker family owned and used the estate for five generations. In 2019, the estate was put up for sale.
 | May Edward Chinn |
 | Rebecca Cole |
 | Alexa Canady |
 | Dorothy Lavinia Brown |


