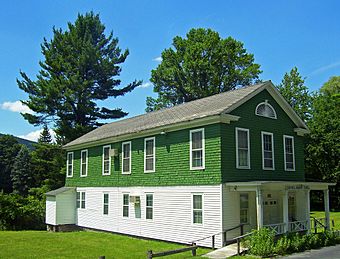Mountainville Grange Hall facts for kids
Quick facts for kids |
|
|
Mountainville Grange Hall
|
|

South profile and east elevation, 2007
|
|
| Location | Mountainville, NY |
|---|---|
| Nearest city | Newburgh |
| Built | 1904 |
| Architectural style | Colonial Revival |
| MPS | Historic and Architectural Resources of Cornwall MPS |
| NRHP reference No. | 96000557 |
| Added to NRHP | June 03, 1996 |
The Mountainville Grange Hall is a historic building in Mountainville, New York. It sits on NY 32 in Cornwall town. This building was constructed in 1904. It was first used by a group called the National Grange. In 1984, the Grange sold the hall. A local Masonic group, Jerusalem Temple Lodge No. 721, bought it. They renamed it the Cornwall Masonic Temple.
Contents
The History of Mountainville Grange Hall
Early Days as a Grange Hall
The Grange chapter in Mountainville started in late 1902. The hall itself was built just two years later. For many years, it was a busy place. Members of the Grange met there regularly. It also served as a community center for local events. This continued until the 1960s. At that time, fewer people joined the Grange.
Changes Over the Years
During the 1970s, the building had a new purpose. It became home to an antique store. Then, in 1984, the Jerusalem Temple Lodge bought it. This group is part of Freemasonry, a fraternal organization. They brought the building back to its original use as a meeting hall.
After the Masons bought the hall, they made some updates. They improved the kitchen and meeting areas. However, they kept the building's original look. At some point, the first floor got new aluminum siding. This was placed over the original wooden boards. Other than that, the building has not changed much.
A Historic Landmark
On June 3, 1996, the Mountainville Grange Hall became very special. It was added to the National Register of Historic Places. This list includes important historical sites across the United States.
The Jerusalem Temple Lodge and another group, the Order of the Eastern Star, used the building for many years. Around 2009, they stopped using it. Since then, the building has been a daycare center.
What the Building Looks Like
Outside the Hall
The Mountainville Grange Hall is a two-story building. It is made of wood and sits on a stone foundation. The first floor has white aluminum siding. The second floor has green wood shingles. The roof is pointed, or gabled, and covered with asphalt shingles. A brick chimney sticks out near the back of the roof.
On the front of the building, there is a special vent. It looks like a sunburst pattern. The main entrance is in the middle of the front. It has two wooden doors that are set back a bit. A porch stretches across the front of the first floor. Its flat roof is held up by four rectangular columns. These columns are connected by a balustrade, which is like a railing.
The porch roof has a plain edge with a flat band below it. This band once had "Mountainville Grange 946 P of H" written on it. Later, a wooden sign covered this. The new sign said "Cornwall Masonic Temple".
Inside the Hall
The inside of the building follows a typical Grange hall design. The first floor has a dining room and a kitchen. The second floor holds a meeting room and a stage. The inside layout, along with its furniture and decorations, remains mostly unchanged.
 | James B. Knighten |
 | Azellia White |
 | Willa Brown |



