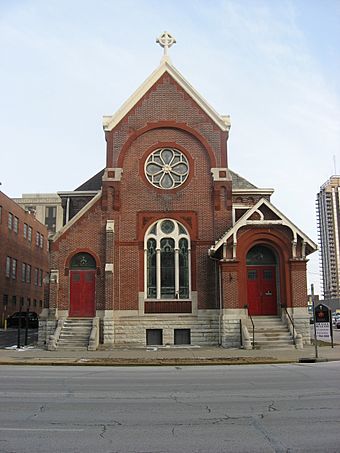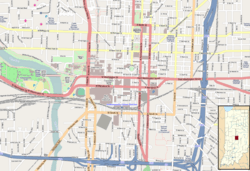Mt. Pisgah Lutheran Church facts for kids
Quick facts for kids |
|
|
Mount Pisgah Lutheran Church
|
|

Former Mount Pisgah Lutheran Church, January 2010
|
|
| Location | 701 N. Pennsylvania Street, Indianapolis, Indiana |
|---|---|
| Area | less than one acre |
| Built | 1875, 1885-86 |
| Architect | Cookingham, Peter P. |
| Architectural style | Late Gothic Revival, Romanesque Revival |
| Demolished | December 24, 2024 |
| NRHP reference No. | 78000048 |
| Added to NRHP | November 28, 1978 |
Mount Pisgah Lutheran Church was a special building in downtown Indianapolis, Indiana. It was also known as the First Lutheran Church and First English Lutheran Church when it was first built. This historic church was home to the city's very first Lutheran group, which started in 1837. This was their third church building.
The church was made of red brick and looked unique because it mixed two old building styles: Late Gothic Revival and Romanesque Revival. These styles were very popular for churches in the late 1800s. The building was shaped like an "L" and was built in two parts. The first part, a chapel, was built between 1874 and 1875 in the Late Gothic Revival style. The main church area, called the sanctuary, was finished in 1887. It had a strong limestone base that was laid in 1875. The sanctuary featured round-arched windows, a beautiful rose window, and brick supports called buttresses with limestone tops. The church was added to the National Register of Historic Places in 1978, meaning it was recognized as an important historic site. Sadly, the building was destroyed by a fire on December 24, 2024. Before that, it was used as a place for events called The Sanctuary on Penn.
Contents
History of the Church Building
The first Lutheran group in Indianapolis was started in 1837 by Pastor Abraham Reck. He was their pastor until 1841. Over time, this group became known by different names, including Mount Pisgah Evangelical Lutheran and First English Lutheran Church. This group built three different churches in downtown Indianapolis over the years.
Their first church building was started in April 1838. Their second church cost $3,000 and was located at Alabama and New York Streets. Both of these first two buildings were later taken down.
For their third church, the Lutheran group bought land in 1874 for $2,500. This is where the Mount Pisgah Lutheran Church was built. The building was constructed in two main parts. The smaller chapel was built from 1874 to 1875. The larger main church area, the sanctuary, was completed in 1887. Its foundation was laid in 1874–75. Peter Cookingham was the architect who designed the chapel. It's not fully known who designed the main sanctuary. Cookingham might have drawn the plans, but he had already left Indianapolis by the time the sanctuary was finished in 1887.
In March 1970, the church members decided to sell their building and move to a new location. However, in September 1973, they changed their minds and stayed at the church for several more years. The building was officially added to the National Register of Historic Places in 1978. Its last owners used the building as a business called The Sanctuary on Penn. It was a popular place for weddings and other special events.
On December 24, 2024, a fire heavily damaged the historic church. It started around 5:30 AM. Because the damage was so bad, the building had to be taken down later that same day. The cause of the fire is still being investigated.
What the Church Looked Like
The Mount Pisgah Lutheran Church was special because it combined two popular building styles from the late 1800s. The building was made of red brick and shaped like an "L". The first part was a small chapel built from 1874 to 1875. It was in the Late Gothic Revival style. The second part was the main church area, called the sanctuary. It was built in the Romanesque Revival style, starting in 1885 and finished in 1886. It had a strong limestone foundation laid in 1874–75. The chapel and sanctuary were connected at one corner. The main sanctuary faced west on North Pennsylvania Street, and the chapel faced south on Walnut Street.
Not many changes were made to the building after it was finished in 1886. A pipe organ was put in place in 1898. In 1915, the church's plain windows were replaced with beautiful stained glass. During this time, they also dug out space under the sanctuary and added a concrete floor. This created new rooms for classrooms and restrooms downstairs. An entrance to the basement was also added on the south side of the building.
Outside the Church
The chapel, built in the Gothic Revival style, had red bricks and a limestone foundation. It had brick supports, called buttresses, at its corners. The chapel had a steep, gable roof made of slate and tall, narrow windows with two-story arches. The front side, facing Walnut Street, had tall, stained-glass windows. The chapel's entrance had double doors with stained-glass windows.
The main sanctuary, in the Romanesque Revival style, also had red bricks and a limestone foundation. It featured round-arched windows and a large, stained-glass rose window. It also had brick buttresses with limestone tops. The main building's slate roof was supported by wooden timbers. The front of the church had large, arched stained-glass windows below a beautiful stained-glass rose window. There were two double-door entrances on the front, each with stained-glass windows above them. The entrance on the southwest side had a small porch with a gable roof. The church had a single cross at the very top of its gable roof.
The north and south sides of the sanctuary had four stained-glass windows with rounded arches. Brick buttresses separated these arched panels. Near the front of the church, on the upper level of the north and south sides, there were three round-arched openings with wooden slats. These might have been meant for church bells that were never put in.
Inside the Church
The inside of the sanctuary was simple but beautiful. It had a large stained-glass window on the west wall that showed Jesus Christ as the Good Shepherd. A Moeller Organ Company pipe organ was originally at the back of the church. It was moved to the front, behind the altar, in 1898. Later, it was moved back to the rear of the sanctuary during another renovation.
When the church was renovated in 1915, its plain windows were replaced with colorful stained glass. Also, the lights were updated. The second floor above the original chapel was changed to create classrooms. The area under the sanctuary was dug out, and a concrete floor was added to make more space for classrooms and restrooms. Later, a false ceiling was added in the sanctuary. In the 1970s, the basement was repainted, and the chapel was redecorated.
Church's Purpose and Later Use
When the Mount Pisgah Lutheran Church was active, it helped start five other Lutheran churches in Indianapolis. These included Zion United Church of Christ (1841), Pleasant View Lutheran Church (1844), Gethsemane Lutheran Church (1921), Bethlehem Lutheran Church (1923), and First Latvian Church (1947). The church also played a big part in developing the Lutheran church in Indiana. In 1920, a big meeting that created the Indiana Synod (a church organization) was held at this church. The first offices for the Indiana-Kentucky Synod were also located there.
The First Lutheran Church also helped the community in other ways. After World War II, it sponsored Estonian immigrants who came to Indianapolis. At one time, they even offered church services in the Estonian language. The Indianapolis Near East Side Community Organization (NESCO) also started at the church building in 1970.
The building was last used as a private event venue called The Sanctuary on Penn. It was used for many special occasions until the fire on December 24, 2024, destroyed it.
See also
 | Percy Lavon Julian |
 | Katherine Johnson |
 | George Washington Carver |
 | Annie Easley |




