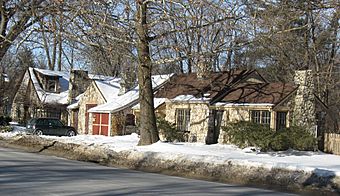Muscatine Avenue Moffitt Cottage Historic District facts for kids
Quick facts for kids |
|
|
Muscatine Avenue Moffitt Cottage Historic District
|
|

Muscatine Avenue Moffitt Cottage Historic District
|
|
| Location | 1322--1330 Muscatine Ave., Iowa City, Iowa |
|---|---|
| Built | 1939 |
| Architect | Moffitt, Howard Frances |
| Architectural style | Late 19th And 20th Century Revivals, English CottagePeriod House |
| MPS | Small Homes of Howard F. Moffitt in Iowa City and Coralville MPS |
| NRHP reference No. | 93000327 |
| Added to NRHP | May 04, 1993 |
The Muscatine Avenue Moffitt Cottage Historic District is a special area in Iowa City, Iowa. It is listed on the National Register of Historic Places. This means it's an important place with historical value.
The district includes five unique stone houses. These homes show off the very unusual building style of Howard Moffitt. Moffitt built over 100 houses in Iowa City and Coralville, Iowa. He also built a few in Citrus City, Texas. His small houses are a great example of a special building style from the 1900s in the United States. Howard Moffitt was a very busy builder.
Who Was Howard Moffitt?
Howard Francis Moffitt was a builder who constructed many homes. He built between 100 and 200 houses. These were mostly in Iowa City, Iowa and Coralville, Iowa. He worked on these homes from 1924 to 1943.
Moffitt did not have any official training in building or architecture. He started building houses as a side job. His main business was selling auto parts. Moffitt got his house ideas from many places. He looked at magazine photos and talked with friends. He also used whatever building supplies he could find. Sometimes, he just built things based on his own fun ideas!
In 1943, Moffitt moved to Citrus City, Texas. He tried to build more houses there. But he only built about seven or eight homes in Texas. Moffitt's houses in Iowa City were very popular. They helped meet the need for small, affordable homes. Many people, especially students, needed places to rent in the growing university town.
What Makes a Moffitt House Special?
No two Moffitt houses are exactly alike. Howard Moffitt's building style was so unique. It is often hard to tell if he built a house because his building records are gone. One writer described them as "mystical dwellings." They look "as if Germanic elves constructed houses for Irish pixies."
Moffitt houses often look like English Cottage or American Craftsman style homes. But some also look like Southwestern stucco adobe or Prairie School styles. Many of his houses have roofs that curve inward or are sloped.
Even though each house is different, some features are common in Moffitt's designs:
- Big Chimneys: They often have large chimneys that get narrower at the top.
- Steep Roofs: The roofs are very steep and often have dormer windows.
- Small Garages: Many houses have small garages built right into them. This was unusual for such small homes.
- Porch Columns: You might see porch columns that look like spindles.
- Recycled Materials: Moffitt loved to reuse things! He used old trolley tracks for main supports. He even used chair backs for decoration. He also reused bricks, stones, wood, barn boards, and nails.
- Different Levels: The inside of the houses often has multiple floor levels.
- Mixed Exteriors: The outside of a house might have many different materials. These include shingles, stone, brick, stucco, and wood siding. They are often put together in a patchwork way. The bricks and stones are sometimes laid in fun, uneven patterns.
- Unique Concrete: His concrete often included found stones and even broken glass.
Images for kids
 | Selma Burke |
 | Pauline Powell Burns |
 | Frederick J. Brown |
 | Robert Blackburn |






