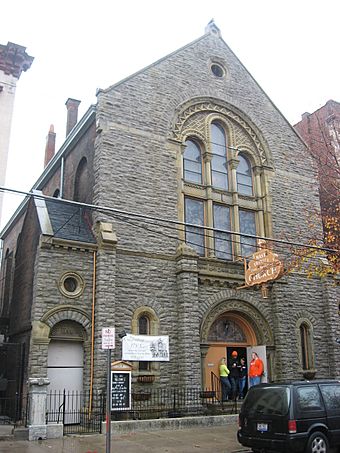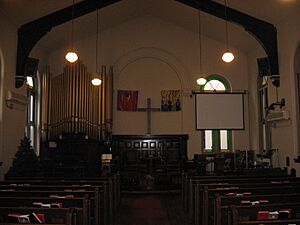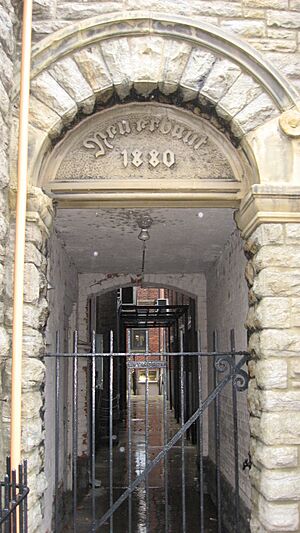Nast Trinity United Methodist Church facts for kids
Quick facts for kids |
|
|
First German Methodist Episcopal Church
|
|

Front of the church
|
|
| Location | 1310 Race St., Cincinnati, Ohio |
|---|---|
| Area | less than one acre |
| Built | 1880 |
| Architect | Samuel Hannaford |
| Architectural style | Romanesque Revival |
| MPS | Samuel Hannaford and Sons TR in Hamilton County |
| NRHP reference No. | 80003054 |
| Added to NRHP | March 3, 1980 |
The Nast Trinity United Methodist Church is a very old church building in Cincinnati, Ohio, United States. It is now called The Warehouse Church. A famous architect named Samuel Hannaford designed it. The church was finished in 1880.
This building was home to the first German Methodist church ever started in the world. Because of its special history, it was named a historic site in the 1900s.
Contents
The Church's Story
The story of this church begins with a man named William Nast. He was born in Germany in 1807. When he was 21, he moved to the United States.
William Nast taught at two colleges before joining the Methodist Church. He became a minister at age 28. In 1837, he started organizing Methodist churches for German immigrants. He began this work in Cincinnati.
The first German Methodist Episcopal Church started in Cincinnati. Its members first met in a nearby church called Wesley Chapel. Soon, they bought land on Race Street. This is where the current church building stands today. The church was later named Nast Methodist Church, honoring its founder.
Merging with Trinity Church
In 1958, Nast Methodist Church joined with another church called Trinity Methodist Church. The two churches combined their names.
Trinity Methodist Church was even older than Nast Methodist. It was started in 1835. Its first members came from other Methodist churches in the city. They bought land on Ninth Street and built their church there.
Over the years, Trinity Church faced challenges. Many members left to start new churches. For example, more than half of its members left in 1870. They started Walnut Hills Methodist Church. Later, in 1892, three-fourths of its leaders left to create Clifton Methodist Episcopal Church.
By the mid-1900s, the area around Trinity's church became a busy downtown business district. The church had fewer members and less money. So, it decided to merge with Nast Methodist Church. The old Trinity Methodist Church building on Ninth Street is still standing today.
Building Design
The church building is in Cincinnati's Over-the-Rhine neighborhood. It is made of stone with some brick parts. It sits on a strong stone foundation and has a slate roof.
The church is about two and a half stories tall. It has a large front gable with a grand tympanum. This part is designed in the Norman style. The outside of the church has many layers of rough stone. It also features a special window, a detailed arch, small round windows, and small porches on both sides.
Samuel Hannaford's Work
The Nast Methodist Episcopal Church chose Samuel Hannaford to design their new building in 1881. He was one of Cincinnati's most famous architects. Hannaford had already designed the huge Cincinnati Music Hall in the 1870s. He was at the peak of his career in the early 1880s.
Cincinnati was growing a lot at this time. Hannaford was very busy designing buildings all over the city and its nearby areas. Many other churches hired him to design their buildings. More than a dozen of his church designs are still standing today.
Most of Hannaford's church buildings have walls of smooth stone with rough outsides. This is like the Nast Trinity church. However, not many of his churches are in the same Romanesque Revival style as Nast Trinity. Most are in the Gothic Revival style. Some others are in the Richardsonian Romanesque style. Hannaford used many different styles in his buildings as people's tastes changed.
A Historic Landmark
The former First German Methodist Episcopal Church is very important because of its beautiful and historic design. In 1980, the National Park Service added it to the National Register of Historic Places. This is a list of places in the United States that are important to history.
The church was part of a larger group of buildings designed by Samuel Hannaford. This group included 13 different religious buildings and more than 50 buildings in total. It is special that this church was added to the list. This is because churches and other religious buildings are not usually chosen for the Register.
 | Claudette Colvin |
 | Myrlie Evers-Williams |
 | Alberta Odell Jones |





