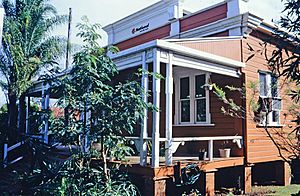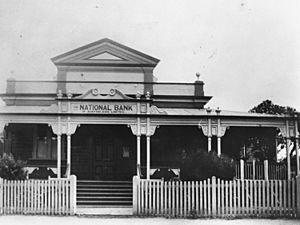National Australia Bank, Childers facts for kids
Quick facts for kids National Australia Bank |
|
|---|---|

National Australia Bank, 1994
|
|
| Location | 61 Churchill Street, Childers, Bundaberg Region, Queensland, Australia |
| Design period | 1900 - 1914 (early 20th century) |
| Built | c. 1900 |
| Architect | Hubert George Octavius Thomas |
| Official name: National Australia Bank, Bank of North Queensland, Bank of Queensland, National Bank of Australasia | |
| Type | state heritage (built) |
| Designated | 21 October 1992 |
| Reference no. | 600616 |
| Significant period | c. 1900 (fabric) c. 1900-ongoing (historical use) |
| Significant components | strong room, banking chamber |
| Lua error in Module:Location_map at line 420: attempt to index field 'wikibase' (a nil value). | |
The National Australia Bank building in Childers, Queensland, is a special old bank building. It's located at 61 Churchill Street and was designed by Hubert George Octavius Thomas. Built around 1900, it first opened as the Bank of North Queensland. Over the years, it has also been known as the Bank of Queensland and the National Bank of Australasia. This historic building was added to the Queensland Heritage Register on October 21, 1992, because of its importance to the area's history.
Contents
A Look Back: The Bank's History
This timber building, with banking rooms at the front and a manager's home at the back, was built around 1900. It was originally the Childers branch of the Bank of North Queensland. This bank started in Townsville in 1888. It was the only bank ever managed from northern Queensland. It was also the first bank to offer services in the new sugar town of Childers.
Childers: A Growing Sugar Town
In the 1870s, the dense Isis Scrub area was logged. Then, in the 1880s, Childers became known as a great place for farming. The land around Childers was surveyed in 1882 for 50-acre farms. The town grew after private land was divided near the railway line.
The Isis railway line opened in 1887. It mainly helped transport timber from the scrub. The railway also helped the sugar industry grow in the area. In 1887, Robert Cran announced he would build a sugar mill at Doolbi. This mill opened in 1890, sending sugar juice by train.
The Colonial Sugar Refining Company built another large sugar mill in 1893-94. By 1895, Childers was a busy center for sugar farming.
Banking in a Boom Town
Even though Queensland was recovering from a tough economic time in the 1890s, Childers was doing well. This made it an attractive place for banks to expand. The Bank of North Queensland was the first to open a branch here.
On September 6, 1895, the bank announced it had opened an agency in Childers. Joseph Harding Forbes was the first manager. We don't know where the bank first operated. The Bank of North Queensland bought the current site in August 1899.
By this time, another bank, the Commercial Banking Company of Sydney, had also opened in Childers. They opened in rented rooms in 1897. They bought their own land in May 1899. By March 1900, their new bank building was almost finished. This might have encouraged the Bank of North Queensland to build its own new premises too.
Building the Bank
In August 1900, architect H.G.O. Thomas asked for bids to build new banking premises in Childers. This was for the Bank of North Queensland. The other banks in town either already had new buildings or were still renting.
The Bank of North Queensland building survived a big fire in 1902. This fire destroyed most of the buildings on the other side of the street. The town was mostly rebuilt after this fire.
Changes Over the Years
In January 1917, the Bank of North Queensland merged with the Royal Bank of Queensland. They formed the Bank of Queensland. The Childers building continued as a branch of this new bank. In 1922, the Bank of Queensland was taken over by the National Bank of Australasia. The Childers building then became a branch of the National Bank.
Around 1948, a verandah (a covered porch) was added to the side and back of the building. This was likely for the manager and their family. In 1953, the bank built a new home for the manager. At this time, the living areas in the bank building were made part of the banking space. The side and back verandahs were removed. Some decorative parts of the front verandah were also taken off. The new manager's home is not part of the heritage listing.
Since 1983, the Childers office has been a branch of the National Australia Bank. This bank was formed when the National Bank of Australasia Ltd and the Commercial Banking Company of Sydney Ltd joined together.
What the Bank Building Looks Like
The National Australia Bank building is a single-storey timber building. It has brick supports and a corrugated iron roof. It faces Churchill Street, the main street in Childers. The building is set back from the street with a lawn area in front.
The front of the building has a balanced design above a wide verandah. The top part of the building has timber posts and decorative timber edges. Some of the original fancy timber decorations have been removed. The verandah has double timber posts and a decorated panel. It also has a timber rail supported by scroll-shaped brackets. There are wide timber steps leading up to the entrance.
The building has two entrance doors with fanlights (windows above the doors). These doors are framed by timber posts. On each side of the doors are two timber windows with wide timber frames.
The side of the building facing east has changed over time. It now has different types of windows. The west side has double timber windows with timber hoods. The back of the building has a brick chimney.
Inside, the front part of the building is the banking area. Behind it are the manager's office, a storage room, and a strongroom. A hallway leads to a kitchen area and toilets at the back. The walls inside are made of vertical timber boards. The ceilings are also boarded. The building has deep timber skirting boards and door frames.
The strongroom is made of brick and has a steel door that opens into the banking area. The kitchen area at the back has a decorative timber ceiling and a fireplace. The central part at the back, where the toilets are, has a slightly lower floor.
A timber fence runs along the street in front of the building. It has an old corner post with a decorative top.
Why This Building is Special
The National Australia Bank building was added to the Queensland Heritage Register on October 21, 1992. This means it's an important historical place.
Showing Queensland's History
This building helps us understand Queensland's history. It was built when the Isis area was growing quickly. Childers was becoming a busy center for sugar farming.
A Typical Old Bank Building
The building has been a bank since it was built around 1900. It is still mostly in its original condition. It's a good example of a small, rural timber bank building from that time.
Beautiful Design
The building looks very nice, especially its decorative timber front. Its size, shape, and materials make Churchill Street and the town of Childers look special. The way the timber details are put together shows good design and skill.
Connected to Important Groups
This place is strongly linked to the Bank of North Queensland. This was the first bank to open in Childers in 1895. It has also been connected to the National Bank since 1922.


