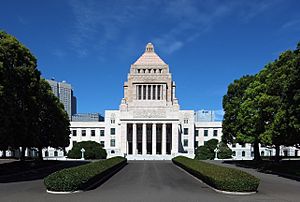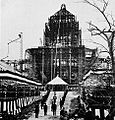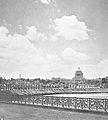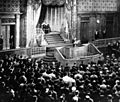National Diet Building facts for kids
The National Diet Building (which means Kokkai-gijidō in Japanese) is a very important building in Tokyo, Japan. It's where Japan's government, called the Diet, meets to make laws and discuss important issues. Think of it like the parliament or congress building in other countries.
This big building is located in a part of Tokyo called Chiyoda. Inside, there are two main parts:
- The left side is where the House of Representatives meets.
- The right side is for the House of Councillors.
The Diet Building was finished in 1936. Almost all of the materials used to build it came from Japan. Only a few things, like the colorful stained glass windows, the door locks, and a special system for sending messages (called a pneumatic tube system), came from other countries.
Contents
A Look Back: How the Diet Building Came to Be
Plans for a special building for the Diet started way back in 1881. The people planning it hoped to have it ready by 1890. That's when the Diet was going to meet for the very first time!
But they soon realized they couldn't build a grand, impressive building so quickly. So, they decided to build temporary wooden buildings first.
- The first temporary Diet building was made of wood and looked like a Western-style building. Sadly, it burned down in 1891.
- Another wooden building was quickly built and finished in 1891. This one also burned down, in 1925.
- A third temporary building was then made. The Diet used this building until 1936. That's when the amazing building we see today was finally finished!
Designing the Current Diet Building
In 1910, a new group was formed by the Finance Ministry. Their job was to take charge of designing the new Diet Building. The Prime Minister at the time, Katsura Tarō, led this group. They suggested that the new building should look like buildings from the Italian Renaissance style. However, many people didn't agree with this idea.
So, in 1918, the ministry held a public competition for the design. Many architects, 118 teams in total, sent in their ideas. The person who won first prize was named Watanabe Fukuzo. His design was chosen as the main plan.
The actual construction of the Diet Building took a long time, from 1920 to 1936. The building's overall shape and layout were based on Fukuzo's winning design. However, the unique roof and tall tower of the building might have been inspired by another architect's idea. This architect, Takeuchi Shinshichi, won third prize in the competition. People believe his design was chosen because it mixed ideas from both European and East Asian architecture.
It's still not completely clear where the idea for the "Pyramid" roof came from. But some historians, like Jonathan Reynolds, think it might have come from Shinshichi's design. Another historian, Zoe Strother, points out that Shinshichi's design looks a bit like the Mausoleum at Halicarnassus. This ancient building was a model for many famous Western buildings in the early 1900s. Examples include the House of the Temple in Washington, D.C., and the Los Angeles City Hall.
Images for kids
-
Committee room during World War II (1944).
See also
 In Spanish: Edificio de la Dieta para niños
In Spanish: Edificio de la Dieta para niños
 | Madam C. J. Walker |
 | Janet Emerson Bashen |
 | Annie Turnbo Malone |
 | Maggie L. Walker |






















