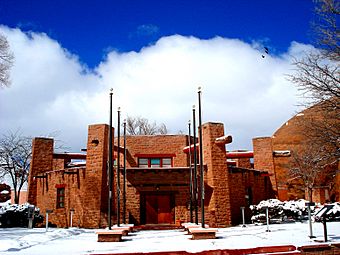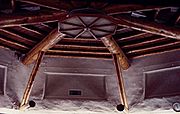Navajo Nation Council Chamber facts for kids
|
Navajo Nation Council Chamber
|
|
 |
|
| Location | Window Rock, Arizona |
|---|---|
| Area | 1.6 acres (0.65 ha) |
| Built | 1935 |
| Architect | Mayers Murray & Phillip (Goodhue); Navajo Craftsman |
| Architectural style | Pueblo Revival, rustic |
| NRHP reference No. | 04001155 |
Quick facts for kids Significant dates |
|
| Added to NRHP | August 18, 2004 |
| Designated NHL | August 18, 2004 |
The Navajo Nation Council Chamber (which is called Béésh bąąh dah siʼání in Navajo) is the main government building for the Navajo Nation. It's located in Window Rock, Arizona. This important building shows how the United States government changed its approach to working with Native American tribes in the 1930s. It also connects to the New Deal programs.
The building looks special with its red sandstone walls. Its natural, rustic style helps it blend in with the amazing landscape around it. In 2004, it was named a National Historic Landmark. This means it's a very important place in American history. It is the only government building in the U.S. owned by a Native American tribe that has been used continuously. Its design also uses materials and building styles from the Navajo heritage.
About the Building
The Navajo Nation Council Chamber is part of a group of government buildings in Window Rock. It sits on Tribal Hill Road. From the building, you can see the famous stone arch that gives Window Rock its name.
Building Design
The building has two levels and is made from red sandstone. This stone helps it match the natural rock formations nearby. It is shaped like an octagon, which is an eight-sided shape. This design is meant to look like a huge hogan. A hogan is a traditional home for the Navajo people.
Large Ponderosa pine logs, called vigas, stick out from the building. They reach towards stone supports. Heavy wooden beams are used above doors and windows. The main entrance faces east, which is a traditional direction for the Navajo people. Two large wooden panels are on each side of the entrance. These panels were carved by a Navajo artist named Charles Shirley.
Inside the Chamber
In the middle of the building, there's a raised section with windows. This is called a clerestory. It lets light into the main room. The inside is one big chamber. Steel columns hold up smaller vigas, which then support the roof.
In 1942, a Navajo artist named Gerald Nailor Sr. was asked to create murals. These murals show The History and Progress of the Navajo Nation. You can see them inside the building.
Building History
John Collier, who was the U.S. Commissioner for Indian Affairs, chose the spot for the building in 1933. It was built between 1934 and 1935. The money for its construction came from the Public Works Administration. This was a program during the New Deal that created jobs and built public projects.
The building was designed by a company called Mayers Murray & Phillip from New York City. This company was known for its Mission Revival architecture style.
Gallery
 | Aurelia Browder |
 | Nannie Helen Burroughs |
 | Michelle Alexander |




