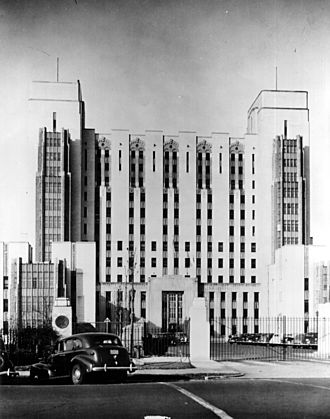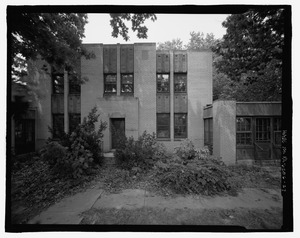Naval Hospital Philadelphia facts for kids
Quick facts for kids Naval Hospital Philadelphia |
|
|---|---|
 |
|
| General information | |
| Architectural style | Art Deco |
| Location | Entrance Pattison Avenue between South Broad St. to 20th St. Philadelphia, Pennsylvania |
| Construction started | 1933 -1935 |
| Demolished | 2001 |
| Design and construction | |
| Architect | Karcher and Smith |
The Philadelphia Naval Hospital was a very important building for the United States Navy. It was the first hospital building built by the Navy that was a high-rise, meaning it had many floors.
When it opened in 1935, it was a super modern hospital. It had 650 beds for patients and a huge amount of space, about 352,000 square feet. This hospital played a big role during World War II. It was the main place for Navy, Marine, and Coast Guard veterans who lived in the eastern U.S. to get help for injuries like amputations. They also got special services for bones and artificial body parts.
The hospital was part of a large campus with 56 buildings. The main hospital building was a tall, 15-story tower. It was built in the Art Deco style, which was popular at the time. The building had yellow bricks and brown terra cotta details. Many people thought it was one of the most beautiful Art Deco buildings in Philadelphia. Inside, it had cool features like special heater grates. These grates showed a ship with its sails full, and they were set into marble walls.
By the late 1970s, fewer people were using the hospital. Studies showed that the building couldn't be easily updated for modern medical care. So, in 1988, the government decided to close it. All hospital services moved out by 1993. The buildings were empty for many years, watched over by a small security team. The city of Philadelphia bought the land to use it for new things. The main hospital building was finally torn down on June 9, 2001.
Where Was the Hospital Located?
The Naval Hospital Philadelphia was built on 49 acres of land. This was in the southern part of the city of Philadelphia. The property was shaped like a rectangle. It was bordered by Hartranft Street to the north and Broad Street to the east. To the south was Pattison Avenue, and to the west was 20th Street.
Around the hospital, there were different neighborhoods and places. To the north were homes in an area called Packer Park. To the east and southeast was the South Philadelphia Sports Complex, where big sports games happen. Franklin Delano Roosevelt Park was to the south and southwest. To the west were former Navy family homes. These homes were also later sold and rebuilt into new houses.
What Buildings Are Still There?
Even though the main hospital building was torn down, three smaller buildings from the original hospital complex are still standing. These are two-story buildings that face Pattison Avenue. They used to be homes for important Navy officers. Today, they have been updated and are used as office buildings.
These three buildings were also built in the 1930s. They match the Art Deco style of the main hospital. Here's what they were used for:
- Building A: This was the home for the hospital's commandant, who was in charge.
- Building B/C: These were two homes built together. They were for the chief medical and surgical officers.
- Building D: This building was the home for the executive officer.
Images for kids
 | Sharif Bey |
 | Hale Woodruff |
 | Richmond Barthé |
 | Purvis Young |


