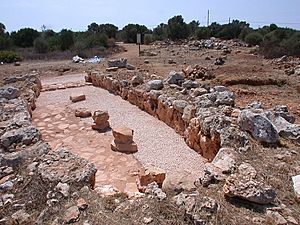Naviforme facts for kids
A naviforme was a special kind of house built a very long time ago on the Balearic Islands in Spain. These homes looked a bit like a boat! People lived in them during the Early Bronze Age, which was around 2500 to 1200 B.C. Naviformes were usually big buildings with strong walls. They were used for both living and working. You can find examples of naviformes in many old villages, like Boquer, Sa Vall, and Son Mercer de Baix.
The name "naviforme" comes from how much these houses looked like another old building from Menorca called a naveta. Even though naviformes were homes and navetas were tombs, they looked similar. Scientists believe that a large family, maybe around 20 people, could live in one naviforme.
How Were They Built?
Naviformes were built using a method called dry stone construction. This means they used stones without any mortar or cement to hold them together. They used a special technique called cyclopean construction. This involved using very large stones, especially at the bottom of the walls.
First, a flat stone was partly buried in the ground. Then, very large stones were placed on top of it. As the walls went higher, the stones became smaller. Each wall was made of three parts:
- An outer wall with the biggest stones.
- An inner wall that faced the inside of the house.
- A space in between filled with earth and small stones.
Both the inner and outer walls were tilted slightly inwards. This made the walls thinner at the top and helped them stay strong with the filling in the middle.
What Did They Look Like?
Even though they were very long, naviformes had a unique shape that looked like a ship. They were typically about 8 m (26 ft) wide and could be 15 m (49 ft) or even 20 m (66 ft) long. The walls were very thick, usually about 2.5 m (8.2 ft) wide. This meant the inside living space was smaller than the total size of the building.
Most of the original ceilings are gone today. But experts think they were probably pitched roofs made from natural materials. These roofs likely had thick branches as beams, covered with smaller branches, leaves, and mud. These roofs would have been supported by columns inside the building. Only one stone slab ceiling has been found, but it's thought to be unusual because stone roofs were not common.
Sometimes, several naviformes were built close together, forming groups of up to four. However, these were usually added at different times, not all built at once.
Inside many naviformes, people built special structures from mud and flat tiles. These were used as kitchens and storage areas. Sometimes, small walls were added to divide the main room into three or four smaller rooms. These changes often happened much later, even during Roman times, as some of these houses were used for nearly 2,000 years!
The only way to get into a naviforme was through an entrance at one of its flat ends. Outside the entrance, there were often small holes in the ground arranged in a semicircle, which might have been for a porch. The entrance itself had a large stone slab on top, acting as a lintel (a beam over a doorway). Another slab was half-buried in the ground, forming the threshold or doorstep. It was common to find traces of a small fire under this doorstep, possibly from a special ceremony when the house was first used.
See also
 In Spanish: Naviforme para niños
In Spanish: Naviforme para niños
 | Delilah Pierce |
 | Gordon Parks |
 | Augusta Savage |
 | Charles Ethan Porter |


