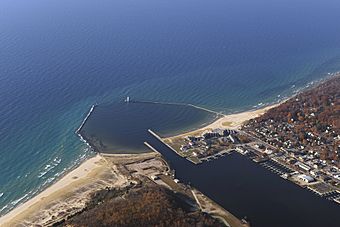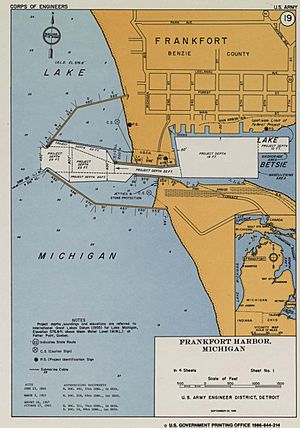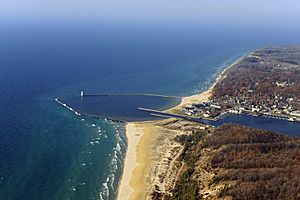Navigation Structures at Frankfort Harbor facts for kids
Quick facts for kids |
|
|
Navigation Structures at Frankfort Harbor
|
|
 |
|
| Location | 2nd St., Frankfort, Michigan |
|---|---|
| Area | 2.4 acres (0.97 ha) |
| Built | 1867 |
| Architect | Brigadier General T.J. Cram, Whitwood and Hubell |
| Architectural style | Utilitarian |
| NRHP reference No. | 97000973 |
| Added to NRHP | September 12, 1997 |
The Navigation Structures at Frankfort Harbor are a group of important buildings and structures in Frankfort, Michigan. They include walls (called breakwaters) and long docks (called piers) that stick out into Lake Michigan. These structures help boats safely enter and leave the harbor. They were added to the National Register of Historic Places in 1997 because of their historical importance.
Contents
Building the Harbor: A Brief History
In 1854, a captain named George Tifft was sailing on Lake Michigan. A big storm hit, and he steered his sailboat, called a schooner, over a sandbar. This brought him into the calm waters of Lake Betsie. After the storm, Captain Tifft realized this was a great spot for a safe harbor.
Soon, people started buying land around Lake Betsie. In 1859, some private groups built two short piers. They also dug out a channel between the piers. This channel connected Lake Betsie to Lake Michigan, making it easier for boats to pass.
Harbor Improvements Over Time
The harbor quickly became a popular safe spot for boats. In 1867, the United States government asked the Army Corps of Engineers to make the harbor even better. They are a group of engineers who build and maintain many public works, like harbors.
The Army Corps of Engineers dug a new channel. By 1873, they had built two new wooden piers. A special light, called a beacon, was also put at the end of the pier. As more boats used the harbor, the piers were made longer in 1884 and again in 1896. A new lighthouse, called the Frankfort Light, was built on the north pier in 1912. This lighthouse is also a historic place.
Modernizing the Harbor
In 1928, workers began building two concrete breakwaters at the harbor entrance. Breakwaters are strong walls built in the water to protect a harbor from waves. This construction was finished by 1932.
The older wooden piers were no longer needed as much. So, plans were made to make them shorter. The 1912 lighthouse was moved from the north pier to the end of the new north breakwater. In 1934, the remaining parts of the old piers were covered with concrete. Smaller repairs were done on parts of the piers in the 1950s and 1960s.
What the Harbor Looks Like Today
The Frankfort Harbor has two main breakwaters that are about 450 feet apart at their outer ends. The north breakwater is about 972 feet long, with a section connecting it to the shore that is 1,000 feet long. The south breakwater is about 1,188 feet long, with a shore connector of 1,400 feet. Inside the breakwaters, there are also two shorter piers that mark the harbor entrance.
Piers and Breakwaters
The piers are made of timber boxes, called cribs, filled with stone. They are about 20 feet wide. The part of the south pier closest to the shore is made of wooden poles, called pilings, filled with sand. In the 1950s and 60s, the original piers were covered with metal sheets and then topped with concrete. Now, the piers are between 27 and 33 feet wide.
The outer parts of the breakwaters are made of concrete filled with stone. Large rocks, called riprap, are piled against the outside to protect them. The parts of the breakwaters closer to shore are made of wood pilings filled with stone and topped with concrete. These breakwaters are between 14 and 17 feet wide.
The Frankfort North Breakwater Light
The Frankfort North Breakwater Light stands at the end of the north breakwater. It is a square tower made of steel. It is 44 feet tall and sits on a 25-foot tall steel base. This light helps guide boats safely into the harbor.





