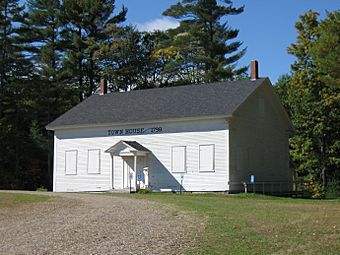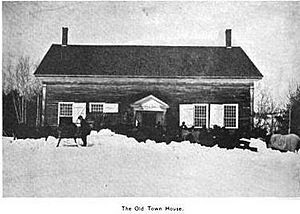New Hampton Town House facts for kids
Quick facts for kids |
|
|
New Hampton Town House
|
|
 |
|
| Location | Jct. of Town House Rd. and Dana Hill Rd., New Hampton, New Hampshire |
|---|---|
| Area | less than one acre |
| Architect | Kelley, Samuel |
| NRHP reference No. | 98000198 |
| Added to NRHP | March 23, 1998 |
The New Hampton Town House is a historic building in New Hampton, New Hampshire. It was built in 1799 to be a meeting house for both town government and church services. Today, it is one of only three 18th-century town halls in Belknap County that is still used for town meetings. Because of its history, it was added to the National Register of Historic Places in 1998.
Contents
History of the Town House
The New Hampton Town House is located where Town House Road and Dana Hill Road meet. It is a simple, one-story building made of wood, with a roof that has two sloping sides. The outside is covered with wooden boards called clapboards.
The front of the building has a main entrance in the center with a small porch. On either side of the door are decorative columns called pilasters that are attached to the wall. Inside, the main part of the building is one large room. Over the years, additions were built onto the back for a stage, a kitchen, and other rooms. The curtain on the stage even has a painting of the Town House on it.
Why Was the Town House Built?
The town of New Hampton was officially created in 1777. At first, town meetings were held in people's homes or barns. In 1798, the town voted to spend money to build a proper meeting house. The building was paid for with town money and by selling pews (the long benches in a church) to local families.
By 1799, the building was finished enough to hold town meetings. It was also used for church services by the Congregationalists. Another religious group in town, the Free Will Baptists, built their own church nearby, called the Dana Meeting House.
How Has the Building Changed?
When it was first built, the Town House was a typical meeting house from the 1700s. It had two stories, with a gallery or balcony on the second floor. Stairs on the outside of the building led up to the gallery.
The Congregationalist church group that used the building eventually stopped meeting there in 1842. For many years, the town discussed making changes to the building. Finally, in 1872, the town made some major updates. The second-floor gallery and the outside stairs were removed. The roof was also lowered to its current height, making it a one-story building.
Later, more modern features were added. The building got electricity in the 1930s. The stage and kitchen were added in 1940, making the building more useful for community events.
See also
 | Leon Lynch |
 | Milton P. Webster |
 | Ferdinand Smith |




