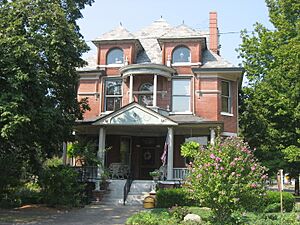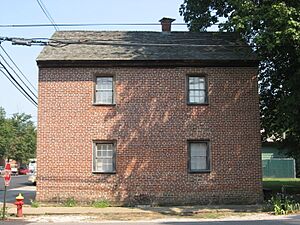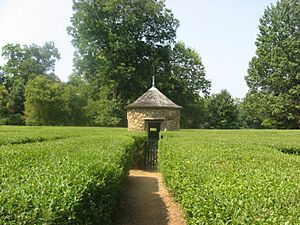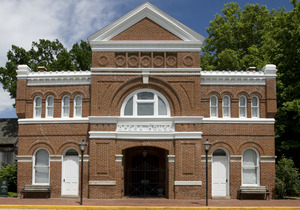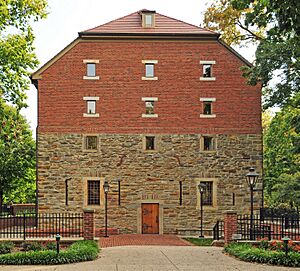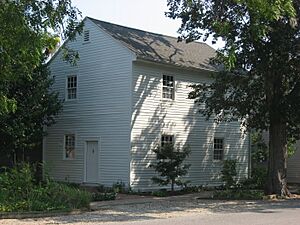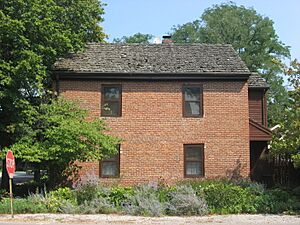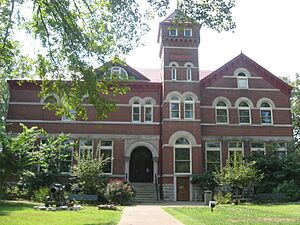New Harmony Historic District facts for kids
|
New Harmony Historic District
|
|
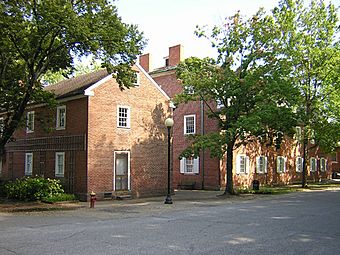
Harmony Society buildings in New Harmony Historic District, Indiana
|
|
| Location | Main St. between Granary and Church Sts., New Harmony, Indiana |
|---|---|
| Built | 1815 |
| Architectural style | Greek Revival, Gothic |
| NRHP reference No. | 66000006 (original) 00000669 (increase) |
Quick facts for kids Significant dates |
|
| Added to NRHP | October 15, 1966 |
| Boundary increase | May 3, 2000 |
| Designated NHLD | July 23, 1965 |
The New Harmony Historic District is a special place in New Harmony, Indiana. It's recognized as a National Historic Landmark District, which means it's very important to the history of the United States. This district was first named a landmark in 1965. It was also added to the National Register of Historic Places in 1966. Later, in 2000, the area included in the district was made even larger.
This historic district includes many buildings from the early and mid-1800s. It tells the story of two unique communities. The first was the Harmony Society, a group of people who lived together and shared everything. The second was led by Robert Owen, who wanted to create a perfect society focused on education and science.
Contents
A Look Back: District History
Protecting New Harmony's Past
The State of Indiana started working to save New Harmony's history a long time ago. In 1937, they created a special group called the New Harmony Memorial Commission. This group helped fix up old buildings. Because of their work, the site became known as the New Harmony State Memorial. It was later renamed the New Harmony State Historic Site.
In 1965, experts studied New Harmony and decided it was very important for the whole country. That same year, the U.S. government officially named New Harmony a National Historic Landmark district.
Growing Efforts to Preserve
Another commission was set up in 1973 to help with more preservation work. From 1974 to 1980, a private group called Historic New Harmony, Inc. bought and restored even more historic buildings. These buildings were important because they were connected to the Harmonist and Owenite communities from 1814 to 1867.
In 1985, the University of Southern Indiana joined with Historic New Harmony. They worked together to keep the historic buildings safe. They also started offering educational programs for visitors. By 1991, these groups combined their efforts with the state-owned New Harmony State Historic Site. This created a single program to manage and preserve the town's history.
Expanding the Historic Area
The New Harmony Historic District was made larger on May 3, 2000. This expansion included more buildings and sites from 1825 to 1867. This period covers when Robert Owen bought the town and the time after the American Civil War.
Today, the Indiana State Museum and Historic Sites takes care of several properties in the district. These include Community House Number 2, Thrall's Opera House, and the Harmonist Cemetery. Other interesting places you can visit are Philip Johnson's Roofless Church. There's also New Harmony's Atheneum, a modern building that serves as the visitor center.
Exploring the Buildings and Sites
Harmonist Buildings (1814-1824)
Many buildings in the district were built by the Harmony Society. They constructed homes, workshops, and community buildings. Some homes are so important that they are listed separately on the National Register. These include the Amon Clarence Thomas House, the Mattias Scholle House, the Ludwig Epple House, and the George Bentel House.
The district also has reconstructed log cabins, a potter's shop, and barns. These show what early Harmonist structures looked like. You can also see the sites of their early churches and their unique cemetery. The Harmonist cemetery has no gravestones inside its wall. This was because the Harmonists believed everyone was equal. Ancient Native American mounds, over two thousand years old, are also found on the cemetery grounds.
Other important Harmonist sites include the Rope Walk. This was a long path used to make rope. There's also the Harmonist Labyrinth, a maze-like garden rebuilt in 1939.
Community House Number 2 was a three-story brick building from 1822. It was a dormitory for single Harmonist members. Later, the Owen community used it for activities and a school.
Thrall's Opera House, also known as Community House Number 4, was built in 1824. It was originally a Harmonist dormitory. The Owen community later used it as a home, a warehouse, and a place for public events. It became a theater in 1859 and was renamed Thrall's Opera House in 1888. It has been restored and looks like a Victorian-era theater today.
The Rapp-Owen Granary is a large, five-story building finished in 1818. It was built by German craftsmen. This building was used to store grain. Later, it became a laboratory for David Dale Owen, who was Indiana's first state geologist. After being restored from 1997 to 1999, it is now a museum and event space.
The Harmonists also built timber-frame homes. The David Lenz House, from around 1822, is a good example. Other Harmonist homes on the National Register include the Mattias Scholle House, the Ludwig Epple House, and the George Bentel House. The Fauntleroy House was an 1822 Harmonist home. It was later home to the Fauntleroy family. Their daughter, Constance, started a women's literary club there in 1859.
Owenite Buildings (1825-1867)
Buildings from the Owen period often show the typical home styles of that time. For example, the John Beal house, built around 1829, shows Federal and Greek Revival styles. The Owen House, also called "1830 House," was built by Robert Owen's sons. It's a two-story brick home with a Federal style.
The David Dale Owen Laboratory is a two-story brick building from 1849. It has a Gothic Revival style. The Rapp-Maclure-Owen House, from around 1844, is a one-story brick home in the Greek Revival style.
Later Important Buildings
Two buildings built after the main historic period are also important. They are connected to the Workingmen's Institute, founded in 1838 by William Maclure. These buildings are the Workingmen's Institute, a three-story brick building from 1894, and Murphy Auditorium, a three-story brick auditorium built in 1913.
Images for kids
See also
 | Mary Eliza Mahoney |
 | Susie King Taylor |
 | Ida Gray |
 | Eliza Ann Grier |




