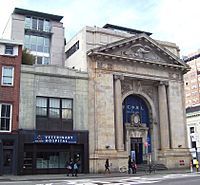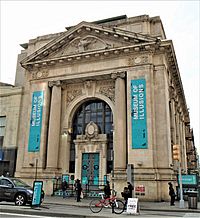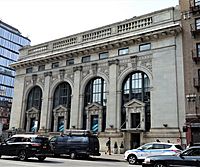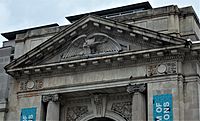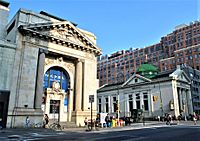New York County National Bank Building facts for kids
Quick facts for kids New York County National Bank Building |
|
|---|---|
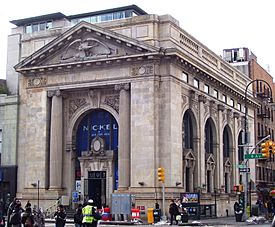
(2011)
|
|
| Alternative names | Manufacturers Hanover Trust Bank Building |
| General information | |
| Architectural style | Neoclassical |
| Coordinates | 40°44′23″N 74°00′10″W / 40.739718°N 74.002916°W |
| Construction started | 1906 |
| Completed | 1907 |
| Design and construction | |
| Architect | De Lemos & Cordes Rudolphe L. Daus |
The New York County National Bank Building is a historic building in New York City. You can find it at 77-79 Eighth Avenue and West 14th Street in the Greenwich Village area of Manhattan. It is also known as the Manufacturers Hanover Trust Company Building.
This grand building was constructed between 1906 and 1907. It was designed by architects De Lemos & Cordes and Rudolphe L. Daus. They used the Neoclassical style, which looks like ancient Greek and Roman buildings.
Later, in 1926, a seven-story part was added to the south side of the building. In 1999, more updates and additions were made. These new parts were designed to look just like the original building. The building became a New York City landmark on June 7, 1988. Today, it is home to the Museum of Illusions.
Contents
History of the Bank Building
The New York County National Bank started way back in 1855. By 1877, it was already located at the corner of Eighth Avenue and 14th Street. In 1905, the bank bought the lot next door. This land was owned by John Jacob Astor and had a printing house on it.
The bank had to wait until the printing house's lease ended in 1906 to start building. They hired De Lemos and Cordes to design their new bank. At first, they planned an eight-story building. But the final plans were for a one-story building with an attic. Rudolphe L. Daus joined the project with De Lemos and Cordes.
Across 14th Street, the New York Savings Bank was built in 1886. It also used the Neoclassical style. This older bank might have influenced the design of the new building. Many banks at that time used classical styles. They wanted their buildings to look like "temples of commerce." This style also fit with the "City Beautiful movement." This movement aimed to make cities more beautiful and grand.
Bank Mergers and New Uses
In 1921, the New York County National Bank joined with another bank. It became part of the Chatham and Phenix National Bank. This larger bank then merged again in 1924. It formed the Chatham-Phenix National Bank and Trust Company.
In 1932, the Manufacturers Trust Company bought this institution. This company later became Manufacturers Hanover Trust Company (MHT). MHT continued to use the building as a bank branch. This is why the building was named the "Manufacturers Hanover Trust Company Building" when it became a landmark. In 1991, MHT merged with another company, which eventually became JPMorgan Chase.
After it stopped being a bank, the building changed inside. It has been used for different things over the years. It was once an Off-Broadway theater and a men's gym. Now, it is a museum.
Architects Behind the Design
Two main groups of architects worked on this building. They were De Lemos & Cordes and Rudolphe L. Daus.
De Lemos & Cordes
The firm De Lemos & Cordes was a team of German architects. Theodore W. De Lemos and August W. Cordes started it in 1884. They designed many important stores and commercial buildings in New York. Some of their famous works include:
- The Siegel-Cooper Dry Goods Store (1895)
- The Adams Dry Good Store (1900), in the Beaux-Arts style
- The Macy's Department Store (1901), which looked like a large Renaissance palace
They also designed a bank building in 1903 for Speyer & Co.. This design was well-liked. It might have helped them get the job to design the New York County National Bank Building.
Rudolphe L. Daus
Rudolphe L. Daus was born in Mexico. He studied architecture in New York, Berlin, and Paris. He graduated from the École des Beaux-Arts in 1879. He won many awards for his excellent architectural work.
Before opening his own office in 1884, he worked for a famous architect, Richard M. Hunt. Daus mostly worked in Brooklyn. He designed homes in the Romanesque Revival and Queen Anne styles. He also designed public buildings like the Lincoln Club (1889) and the Thirteenth Regiment Armory (1891). He also designed several branches for the Brooklyn Public Library.
It is not clear how much each architect contributed to the bank building's design. The plans are signed in a way that makes it hard to tell. However, both firms had offices in the same building at the time.
Building's Architecture and Features
The New York County National Bank Building has a strong design. It sits on a concrete base with brick foundations. The roof of the building is flat. Inside, steel columns help support the structure.
The outside of the building is made of South Dover marble. This stone has been painted in the past to match its original color. The main entrance on Eighth Avenue is very grand. It has a special part called a pedimented entrance portico. This means it has a triangular top, like a Greek temple. It features two corner pillars and two fluted Ionic columns. These columns have special grooves carved into them.
Originally, two bronze lamps stood on either side of the steps. These lamps are no longer there. The triangular top part, the pediment, has a large eagle carved into it. The eagle has its wings spread wide and its neck swooping down. The side of the building also has caduceuses. These are symbols with two snakes wrapped around a staff. They are often used as a symbol of commerce or trade.
Gallery
 | Percy Lavon Julian |
 | Katherine Johnson |
 | George Washington Carver |
 | Annie Easley |


