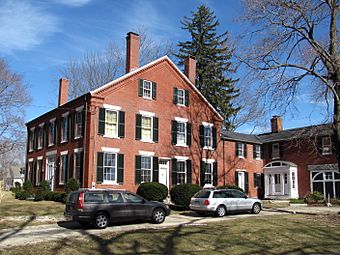Newell Farm facts for kids
Quick facts for kids |
|
|
Newell Farm
|
|

Newell Farm
|
|
| Location | West Newbury, Massachusetts |
|---|---|
| Built | 1846 |
| Architect | Newell, Col. Moses |
| Architectural style | Greek Revival, Federal |
| NRHP reference No. | 78001406 |
| Added to NRHP | July 21, 1978 |
The Newell Farm is a really old farmhouse located at 243 Main Street in West Newbury, Massachusetts. It was built way back in 1846. This special house was added to the National Register of Historic Places in 1978. This means it's an important building worth protecting because of its history and unique style.
Contents
A Look Back at Newell Farm's History
The Newell Farm in West Newbury, Massachusetts, became a nationally recognized historic place in 1978. Experts from the Massachusetts Historical Commission found the house important for two main reasons. First, the house shows off a cool mix of building styles. These are called Greek Revival and Federal Style. Second, some of the materials used to build the house were recycled! They came from buildings torn down in 1845. These buildings were on Beacon Hill in Boston. They were removed to make space for an addition to the Massachusetts State House.
How the Farmhouse Was Built
Colonel Moses Newell built this big 25-room house in 1846. It stands at 243 Main Street. His father, Joseph Newell, was a soldier. He served in Captain William Rodger's company during the American Revolutionary War. The Newell family already owned a house on the property. That first house was closer to the street. It was moved across the street to make room for the new, bigger house.
Moses Newell brought building materials all the way from Boston. These included cool things like mantels and inside shutters. He also brought windows, wood panels, doors, and lintels. He would send loads of butchered meat from his farm to the Charlestown Navy Yard. Then, he would bring back building supplies. The bricks for the house were made right in West Newbury. There was a local brickyard near where Pentucket Regional High School is now. The brick walls of the house are super thick. They are three layers deep and have no insulation.
Inside and Out: The House's Design
The main part of the house is square. It has three stories and a peaked roof. The front and sides each have five sections with windows. There are four chimneys on the house. The bottom part of the house and the door frames are made of granite. The window frames and sills are made of sandstone. The steps leading up to the house are also granite. There's also a two-story addition to the main building. This part is narrower and has a side entrance. The main house has fancy decorations. These are called fret work. You can see them at the roof edges and under the eaves. The main house also has a large cellar. It is eight feet deep.
The inside of the house was originally huge. It had 25 rooms. There were also main hallways running east-west. Side hallways ran north-south. The main building had eight fireplaces. All 23 windows in the main rooms had special wooden shutters. These shutters had six or eight panels per window. They also had different types of hinges. These hinges were made by J. Clark & Son in Wolverhampton, England.
Who Was Moses Newell?
Moses Newell was very active in his town. He helped run things in West Newbury. This was almost from the time the town officially became a town on February 18, 1819. He was on the board of Selectmen for many years. This group helps make decisions for the town. He served on it off and on from 1822 to 1860. He also led town meetings many times during those years.
Captain Richard Newell's Adventures
Moses Newell's son was Captain Richard Newell. He spent most of his life traveling on ships. After he retired, he lived in the Newell Farmhouse. Richard Newell was born in 1834. He started going to sea when he was just 15 years old! He wrote about his adventures in a book called "The Marine Society of Newburyport." He was also a member of this society.



