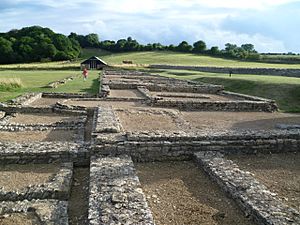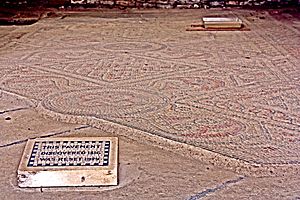North Leigh Roman Villa facts for kids
Quick facts for kids North Leigh Roman Villa |
|
|---|---|

North Leigh Roman Villa
|
|
| Type | Romano-British Villa |
| Location | North Leigh, England |
| Founded | c. 100 AD |
| Demolished | c. 400 AD |
| Official name: North Leigh Roman villa 300m NNE of Upper Riding Farm | |
| Designated | 22 March 1949 |
| Reference no. | 1009419 |
| Lua error in Module:Location_map at line 420: attempt to index field 'wikibase' (a nil value). | |
The North Leigh Roman Villa was a large Roman house built around a courtyard. It was located in Roman Britain, in the Evenlode Valley in Oxfordshire, England. This important site is now looked after by English Heritage and is open for people to visit.
Uncovering the North Leigh Roman Villa
People first started digging up the ruins of the villa in the early 1800s. An architect named Henry Hakewill led these digs between 1813 and 1816. Later, in 1910, Professor Francis J. Haverfield did more digging to learn about the villa.
In 1943, special photos taken from airplanes (called aerial archaeology) showed parts of the villa that no one knew about before. More digs in 1958 found out that people lived here for a long time, building and changing things. They even found holes from wooden posts, showing that the very first buildings were made of wood during the Iron Age. Archaeologists continued to explore the ruins in the 1970s.
A Look at the Villa's History
Archaeologists believe people first lived on this spot during the late Iron Age, even before the Romans arrived. The first Roman villa building was constructed in the 1st or early 2nd century AD. This early villa had three buildings, including a bath-house. These buildings were located where the north-west part of the villa would later be.
In the early 3rd century, more parts were added to the villa. These new sections, called wings, started to form a courtyard in the middle. By the 4th century, some of the buildings had been rebuilt and made larger.
When it was at its biggest in the 4th century, the villa had about 60 rooms. These rooms were built around three sides of a courtyard. The fourth side was a long hallway with a gate. This villa was very fancy! It had four bath areas and 16 rooms with beautiful mosaic floors. Another 11 rooms had plain tiled floors, and 11 more had hypocaust heating, which was like underfloor heating.
There were also other farm buildings near the main villa. Photos taken from above show that the whole site was very large, spreading out on the west side of the River Evenlode. The villa was left empty and abandoned in the 5th century.
One of the most special things about this villa is its 3rd-century mosaic floor. This mosaic is thought to have been in the dining room. It was carefully moved and put back in 1929. Today, a special building protects it so everyone can see it.
 | James Van Der Zee |
 | Alma Thomas |
 | Ellis Wilson |
 | Margaret Taylor-Burroughs |


