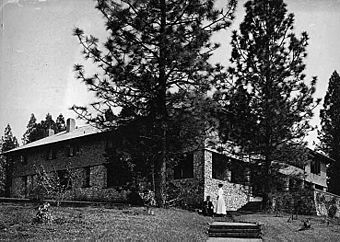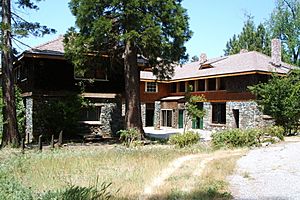North Star House (Grass Valley, California) facts for kids
Quick facts for kids |
|
|
North Star House
|
|

The North Star House in 1907. Photo by Arthur De Wint Foote
|
|
| Location | 12075 Old Auburn Rd., Grass Valley, Nevada County, California. |
|---|---|
| Built | 1905 |
| Architect | Julia Morgan |
| Architectural style | California Arts and Crafts, First Bay Tradition |
| NRHP reference No. | 10001191 |
| Added to NRHP | February 1, 2011 |
The North Star House (also called Foote Mansion) is a historic home near Grass Valley, Nevada County, in northern California. It was once the home of the superintendent for the North Star Mine. Famous architect Julia Morgan designed the house in 1905 for Superintendent Arthur De Wint Foote and his wife, Mary Hallock Foote (known as "Molly"). Molly was a talented author and illustrator. This was one of Julia Morgan's first big house projects. The house is special because of Molly Foote's writing and Julia Morgan's amazing architecture.
Contents
Where is the North Star House Located?
The North Star House is found at 12075 Old Auburn Road. It is close to the Nevada County Fairgrounds. The property covers about 14 acres. It sits on a hillside with views of rolling hills and a valley. The Quail Valley Golf Club is to the south.
History of the North Star House
The North Star Mine was a very important gold mine. It was the second largest gold producer during the California Gold Rush. Arthur and Mary Foote first lived in a small cottage on the mine property. They lived there for 10 years with their three children.
The Footes decided they needed a bigger home. They wanted a place to welcome important guests. These guests included investors, leaders, and famous people visiting the Gold Country. So, they hired Julia Morgan to design their new house. It was built in 1905.
While living in the house, Mary Foote wrote her life story. These writings became her published memoirs, called A Victorian Gentlewoman in the Far West. The Foote family lived in the house from when it was built until 1968.
After 1968, the property was sold. For a time, it was used as a school. Later, it became an event center run by a non-profit group. Today, it hosts the weekly Nevada County Growers Market. The North Star House was also the setting for Angle of Repose. This novel by Wallace Stegner won a Pulitzer Prize.
The house became run down over time. In 2002, Penelope Curtis started the Julia Morgan Conservancy. This group began making plans to restore the house. Restoration work began in 2003. The North Star Historic Conservancy is now working to fix up the house. It was added to the National Register of Historic Places on February 1, 2011. Restoration work is still ongoing.
Design and Features of the North Star House
This large mansion is about 10,000 square feet and has 22 rooms. It is an early example of the California Arts and Crafts style. This style is also called the First Bay Tradition. It uses natural materials and designs that fit the land.
The house uses local rock from the mine. It also features hand-peeled logs and redwood shingles. Julia Morgan's style can be seen in the exposed beams and strong horizontal lines. The house also has shingles and earth-toned colors.
The building faces west and is shaped like a "U". There is an entry courtyard on the east side. A large stone terrace is on the west side. The walls are made of stone at the first level. The second level has redwood shingle siding. The roof has a low slope and wide overhangs. The original wood shingles were replaced in 2004 with fireproof ones. The foundation is made of quarry stone and cement. The chimneys are made of brick.
There are several doors to enter the living room, library, study, and dining room. Some original items, like doorknobs and light fixtures, are no longer there. On the second floor, there is an open-air sleeping porch above the terrace. A courtyard is located between the two wings of the building. A small garage that was added around 1968 is being removed.
Gardens and Outdoor Areas
The grounds around the house have a large lawn and other areas for community events. There are huge ponderosa pine trees and sloped lawns. Some plants date back to the late 1800s. Arthur Foote worked with Luther Burbank to create new types of fruit trees. These special fruit trees can still be seen in the heritage orchard nearby.
In the past, the property had hydrangeas, magnolias, and crepe myrtle flowers. There was also a fern grove to the south. The landscaping to the north included Japanese quince, peonies, cedar, and tulip trees.
 | Chris Smalls |
 | Fred Hampton |
 | Ralph Abernathy |




