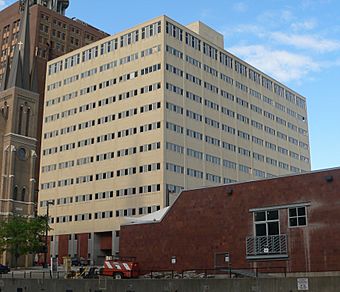Northwestern Bell Telephone Company Regional Headquarters facts for kids
Quick facts for kids |
|
|
Northwestern Bell Telephone Company Regional Headquarters
|
|
 |
|
| Location | 100 S. 19th St., Omaha, Nebraska |
|---|---|
| Area | less than one acre |
| Built | 1957 |
| Architect | Leo A. Daly |
| Architectural style | Modern Movement |
| NRHP reference No. | 09000526 |
| Added to NRHP | July 17, 2009 |
The Northwestern Bell Telephone Company Regional Headquarters building is located in Omaha, Nebraska. It was built in 1957. This building was the main office for Northwestern Bell, a phone company that served many states. These states included Nebraska, Iowa, South Dakota, Minnesota, and North Dakota.
In 2009, the building was added to the National Register of Historic Places. This means it's recognized as an important historical site. It was chosen because of its modern design. It also showed Omaha's role as a major center for communication and business back then.
Contents
The Northwestern Bell Headquarters
The main building is twelve stories tall. It was first built in 1957. It sits on the northeast corner of a city block. This block is bordered by Dodge Street, Douglas Street, 19th Street, and 20th Street.
A Look at the Building
In 1964, another twelve-story part was added. This new section was built on the northwest corner of the same block. The company's very first headquarters was on the southeast corner. That building was built in 1918. However, it has been changed a lot over time. Because of these changes, it is not on the National Register of Historic Places. A final part of the block was built in 1970. This section is too new to be listed as historic.
How the Company Grew
The Northwestern Bell company was formed by combining three smaller phone companies. These were the Nebraska Telephone Company, the Iowa Telephone Company, and the Northwestern Telephone Exchange. By 1909, they were mostly working as one company. But they didn't officially merge until 1921.
The company grew a lot during the 1920s. However, they faced tough times during the Great Depression in the 1930s. During World War II, most phone company resources went to help the military. This meant that after the war, many people were waiting for phone service. About 59,000 requests for phones were still open!
Northwestern Bell understood that more jobs and homes after the war would mean more demand for phones. By 1953, the company had 1,750,000 telephones. They were spending $50 million on new construction. This growth helped the economy of the whole region. The company also knew it was important to have skilled employees. This helped them provide excellent phone service.
Connecting the World
Northwestern Bell also worked with the Strategic Air Command (SAC). SAC had its main office south of Omaha at Offutt Air Force Base. SAC spent millions of dollars on communication equipment. This included a special "red telephone" system. This system connected 200 SAC locations to the command center at Offutt.
SAC needed to communicate instantly. This made them the first customer for Touch-Tone dialing from the Bell System. Regular home customers also got faster service. This was thanks to new technologies like coaxial cable and crossbar switching equipment. Because so much new equipment was added to the old building, many employees had to work in rented office spaces.
Designing a Modern Building
The design for the new building started in the mid-1950s. It followed new rules for building design within the Bell System. These rules were inspired by modern architecture. This style focused on simple shapes, choosing the right location, and using specific materials.
Other Bell System buildings followed similar designs. These included buildings in New Haven, Connecticut (1955), Des Moines, Iowa (1958), and Denver, Colorado (1960). These buildings used simpler, solid walls. They moved away from older styles like Art Deco, which had many setbacks. An example of an older style building is the Northwestern Bell Building in Minneapolis, built in 1931.
The Omaha building was designed by Leo A. Daly. His company is now one of the biggest architecture and engineering firms in the United States. In 1962, another addition was built. This was needed because departments grew and more equipment was added.
 | Roy Wilkins |
 | John Lewis |
 | Linda Carol Brown |



