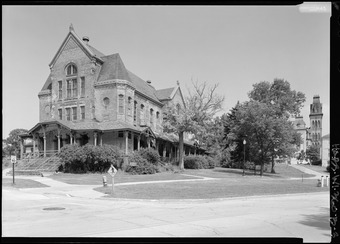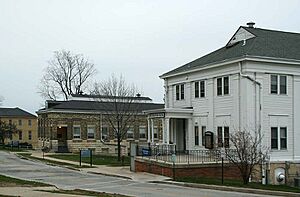Northwestern Branch, National Home for Disabled Volunteer Soldiers Historic District facts for kids
|
Northwestern Branch, National Home for Disabled Volunteer Soldiers Historic District
|
|

Ward Memorial Hall at the Milwaukee Soldiers Home.
|
|
| Location | 5000 West National Avenue, Milwaukee, Wisconsin |
|---|---|
| NRHP reference No. | 05000530 |
Quick facts for kids Significant dates |
|
| Added to NRHP | June 3, 2005 |
| Designated NHLD | June 17, 2011 |
The Milwaukee Soldiers Home is a very old hospital campus in Milwaukee, Wisconsin. It was built to help soldiers who were hurt during the American Civil War. This special place includes buildings constructed between 1867 and 1955. The campus covers about 90 acres and is part of the larger Clement J. Zablocki VA Medical Center. It is located just west of Miller Park.
Contents
A Home for Heroes
After the American Civil War ended in 1865, many soldiers were wounded. Abraham Lincoln, who was president at the time, approved a plan to create "National Asylums." These were places where volunteer Union soldiers could get care.
Starting the Milwaukee Branch
The Northwestern Branch of the National Home for Disabled Volunteer Soldiers was started in 1866. It was like an "old soldiers' home" for the northwestern part of the United States. A group called the Wisconsin Soldiers’ Home Society gave their money and land to this new federal effort. The name of the main organization later changed to the National Home for Disabled Volunteer Soldiers in 1873.
Other branches were also opened. The Eastern Branch opened in 1866 in Togus, Maine. The Central Branch began in 1867 near Dayton, Ohio. Both the Northwestern and Central Branches built many large buildings. They also carefully designed the land around them.
Growing the Campus
The main building, called the Milwaukee Soldiers Home (Old Main), was finished in 1869. It was designed by a Milwaukee architect named E. Townsend Mix. This large building was meant to house all the soldiers and services in one place.
As more soldiers needed help, the campus grew. In the 1880s and 1890s, new specialized buildings were added. The Governor's Residence was built around 1867. It was likely also designed by E.T. Mix. A new hospital was added in 1879. This hospital helped create the group of important buildings on the campus.
Key Buildings and Designs
A Milwaukee company, Henry C. Koch, designed many buildings during this time. These included the hospital (1879), Ward Memorial Hall (1882), and the chapel (1889). They also designed the Wadsworth Library (1892) and the headquarters building (1894).
Ward Memorial Hall was a special building. It had a theater, meeting rooms, a store, a restaurant, and even a train ticket office.
Some maintenance buildings were also built near the main building. These included the Quartermaster's Storehouse (1895) and the Paint Shop (1938). A garage was added in 1941, and three quonset storage huts in 1947.
In 1930, the National Home for Disabled Volunteer Soldiers joined with other groups. They formed a new organization called the Veterans Administration. The Milwaukee branch then became known as the Wood, Wisconsin station.
Still Helping Veterans Today
The Milwaukee Soldiers Home is very important. It was added to the National Register of Historic Places in 2005. In 2011, it was named a National Historic Landmark. This means it is a place of national historical importance. It is also on a list of the 11 Most Endangered Historic Places.
Today, some of the buildings are used by the Clement J. Zablocki VA Medical Center. This center is part of the United States Department of Veterans Affairs. It is located near Miller Park.
Six of the oldest buildings are now being restored. This project costs $40 million. When finished, these buildings will provide 101 homes for veterans and their families.
 | Roy Wilkins |
 | John Lewis |
 | Linda Carol Brown |


