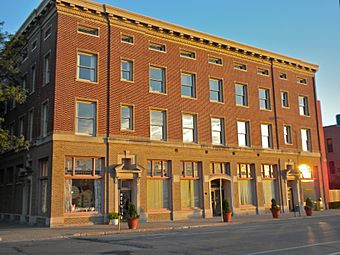Northwestern Hotel (Des Moines, Iowa) facts for kids
Quick facts for kids |
|
|
Northwestern Hotel
|
|
 |
|
| Location | 321 E. Walnut St. Des Moines, Iowa |
|---|---|
| Area | less than one acre |
| Built | 1916 |
| Architect | Proudfoot, Bird & Rawson |
| Architectural style | Renaissance Revival |
| NRHP reference No. | 84001300 |
| Added to NRHP | January 12, 1984 |
The Northwestern Hotel is an old and important building located in the East Village area of Des Moines, Iowa, United States. It was added to the National Register of Historic Places in 1984 because of its special history and design.
History of the Northwestern Hotel
The Northwestern Hotel first opened its doors in 1916. It was built to help people traveling by train. Many railroad workers and passengers from the nearby Chicago and North Western train station stayed there. It was also a popular place for people visiting during the Iowa State Fair.
The hotel even had a special agreement with the railroad. This allowed train employees to stay in its rooms. This building replaced an older hotel with the same name that was in the same spot.
Otto Starzinger built the hotel. His parents, Frank and Anna, had built and run the first hotel before him. The first floor of the hotel also had other businesses. These included a restaurant, a place to buy cigars, and a drug store.
Over time, the hotel became less popular. In 1982, officials from Polk County had to close it down. But the story didn't end there! In 1983, a group of lawyers updated the building to use as offices. Today, the first floor of the building still has shops and businesses.
Cool Facts About Its Design
The famous Des Moines architecture company, Proudfoot, Bird & Rawson, designed this building. It is three stories tall. It has a fancy decorative cornice (a decorative molding) at the top, along the roofline.
Most of the building's cool decorations were inside the lobby when it was first built. The first floor had shops and the hotel's main lobby. On the second floor, there was a ballroom with its own skylight. There were also guest rooms on this floor.
The guest rooms on the second and third floors were usually small. They were built around open areas that also had skylights. Some of the bigger rooms had a view of the capitol building. These special rooms even had their own bathrooms! Other guest rooms shared bathrooms with each other.
The building was actually planned to be six stories tall. But the design had to be changed to only three stories. Even so, the building's strong base was built to support more floors. You can even find cast concrete supports and a fireplace for a fourth floor up in the attic!
 | James B. Knighten |
 | Azellia White |
 | Willa Brown |



