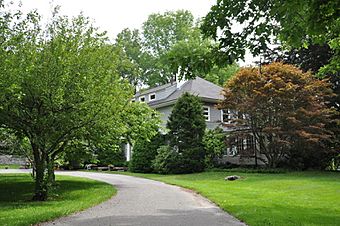Norton House Historic District facts for kids
Quick facts for kids |
|
|
Norton House Historic District
|
|

The main house
|
|
| Location | 241 and 243 Foreside Rd., Falmouth, Maine |
|---|---|
| Area | 2.5 acres (1.0 ha) |
| Built | 1912 |
| Architect | Stevens, John Calvin; Parker, Carl Rust, et al. |
| Architectural style | Prairie School, Shingle Style, et al. |
| NRHP reference No. | 03001501 |
| Added to NRHP | January 28, 2004 |
The Norton House Historic District is a special place in Falmouth, Maine. It includes two properties that were once part of a large country estate. These properties are located on Foreside Road, with views of Casco Bay. They feature a main house and a former carriage house. Famous architects John Calvin Stevens and John Howard Stevens designed these buildings in 1912. This historic district was added to the National Register of Historic Places in 2004. This means it is an important site worth protecting.
What is the Norton House Historic District?
The Norton House Historic District protects a unique part of Falmouth, Maine. It shows how the area changed from farms to fancy homes. The district includes two main buildings: a large house and a building that used to be a carriage house. Both were designed by well-known architects. The area around them was also carefully planned with gardens.
History of the Norton Estate
Long ago, the Falmouth Foreside area was mostly farms. But around 1910, things started to change. Landowners began selling their coastal properties. People wanted to build large homes along the shore.
Ralph S. Norton was an insurance executive from Portland. His family owned a small farm in Falmouth. In 1911, Mr. Norton decided to build a bigger summer home. He chose a high spot with great views of Casco Bay.
He hired John Howard Stevens to design his new estate. The plan included a main house, a carriage barn, and beautiful terraced gardens. It is believed that Carl Rust Parker, a famous landscape architect, helped design the grounds. The original Norton estate was very large, covering hundreds of acres. Over time, much of this land was sold off. For example, the land where the Portland Yacht Club is now was once part of the estate.
Changes Over Time
In 1967, the ownership of the house and the barn was split. The carriage barn was then changed into a home. This means the two buildings are now separate properties.
The remaining parts of the Norton estate are found on Foreside Road. You can reach them by a private driveway. This driveway is marked by a low stone wall and posts. There's also a small gatehouse, also designed by John Howard Stevens. The main house is on the left side at the end of the drive. The former carriage barn is on the right.
The main house is a beautiful 2-and-a-half story building. It mixes different architectural styles. These include Prairie School, Shingle, and Colonial Revival styles. Inside, the house has an Arts and Crafts design. This style was very popular when the house was built. The house used to have a clear view of the bay. However, a new house built on a nearby property now blocks that view.



