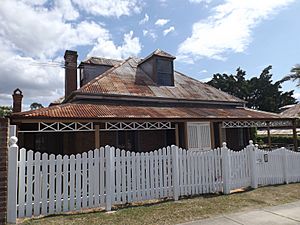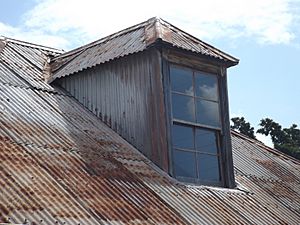Notnel facts for kids
Quick facts for kids Notnel |
|
|---|---|

Residence in 2015
|
|
| Location | 6 Burnett Street, West Ipswich, City of Ipswich, Queensland, Australia |
| Design period | 1840s - 1860s (mid-19th century) |
| Built | c. 1863 |
| Official name: Notnel | |
| Type | state heritage (built) |
| Designated | 21 October 1992 |
| Reference no. | 600571 |
| Significant period | 1860s (fabric, historical) |
| Significant components | kitchen/kitchen house, residential accommodation - main house |
| Lua error in Module:Location_map at line 420: attempt to index field 'wikibase' (a nil value). | |
Notnel is a special old house located at 6 Burnett Street in West Ipswich, Queensland, Australia. It's considered a 'heritage-listed' building, which means it's important to history and protected. This house was built around 1863 and was officially added to the Queensland Heritage Register on October 21, 1992.
Contents
The Story of Notnel
This brick house at 6 Burnett Street, West Ipswich, was built around 1863. It was originally made for a man named David McLaughlin.
Early Owners and Builders
The land where Notnel stands was first bought on May 11, 1855. It was purchased by Patrick O'Sullivan for £31. O'Sullivan was born in Ireland in 1818. He later moved to Australia and settled in Ipswich by 1847. He worked as a shopkeeper and became a politician, elected to the Queensland Legislative Assembly in 1860.
In March 1857, the land was transferred to David McLaughlin. McLaughlin was a builder from Ipswich, originally from Ireland. He knew William Lackey Ferguson, a bricklayer, from his hometown. After Ferguson moved to Australia in 1860, McLaughlin and Ferguson started a building company together. Their company, McLaughlin & Ferguson, even worked on the Ipswich Grammar School.
Because David McLaughlin was a builder, he was in a good position to build his own house. Records from the Ipswich Municipal Council show that a brick house and workshop were already on the land by 1863.
Later Owners and the Name "Notnel"
In 1870, council records show that Alfred Dann was living in the house. When the house was put up for sale, it was described as "just the thing for a gentleman on the lookout for a town house." It was even said to enjoy "sea breezes," which was a bit of a stretch!
David McLaughlin owned the property until June 1872. Then, the land was registered in the name of John North. North was born in England and moved to Australia in 1854. Within two years, he was living in Ipswich and working for a big department store called Cribb & Foote. He worked there for over 40 years.
By 1876, John North also bought the land next to 6 Burnett Street. He used this extra land as his garden for 22 years. North passed away at his Burnett Street home in August 1898. The property then went to his wife, Laura Ann North. She lived there until she sold it on February 1, 1907, to George William Wesley Rylatt, a dentist.
Ownership then passed to Carl Friedrich Wilhelm Runge in April 1920. Runge also owned another house nearby at 2 Burnett Street. He didn't live at 6 Burnett Street but rented it out until he passed away in 1923. The house was then held in trust and later transferred to his son, also named Carl Friedrich Wilhelm Runge. The son later sold off parts of the extra land.
By 1934, the land changed hands again, and George Hawley became the owner. The Hawley family had moved to Australia from England and were farmers. The Burnett Street property stayed in their family for 56 years. George Hawley named the house "Notnel." This name is "Lenton" spelled backwards, in memory of Lenton Avenue, where he had lived in England. In 1990, the house was sold to a new family who did a lot of renovations and repairs to it.
Notnel's Design
Notnel sits on a very large piece of land, about 2,203 square meters in size. It's less than one kilometer from the center of Ipswich. The house is built close to Burnett Street, with the front porch only about 1.8 meters from the street. Notnel doesn't sit as high up as some other houses nearby, but it still has a wide view to the west, where the Ipswich Grammar School is located.
House Structure
The front part of this single-story house has a steeply sloped roof. This main roof is surrounded on three and a half sides by separate porch roofs. Two windows, called dormer windows, stick out from the main roof on the north and east sides. Their sides are covered in corrugated iron, and they have small, sloped roofs.
At the back of the house, there's a smaller section with a pyramid-shaped roof. This part is separated from the front by a short, gabled roof. A small, sloping roof (called a skillion roof) is attached to the very back. On the eastern side, the porch roof continues over an enclosed area to meet the back skillion roof. On the western side, the porch roof extends in front of the pyramid-roofed section. The entire roof is covered in corrugated iron, and two brick chimneys stick up through it.
Outside Features
The outside walls of the house are mostly made of brick. On the side facing the eastern boundary and Burnett Street, the porch edges have square timber posts. These posts have simple carved tops. In the middle of the front of the house, there are double lattice doors. These doors are held in place by newer, unpainted timber posts. Between the porch posts, there are simple timber handrails and decorative balustrades. On the western side, there are four tall sash windows. The southern end of this side is also made of brick.
Inside the House
Under the main roof facing Burnett Street, there are four rooms. The two rooms at the front are the living and dining areas. You enter the house from the porch and go into the living room. This room has a fireplace on its eastern wall. You can get to the dining room through a door on the western wall. Another door from the living room opens into a short hallway in the middle. This hallway separates the two back rooms. The stairs to the single attic room start in this hallway. All four of these rooms have double timber doors that open onto the porch.
A door from the short hallway opens onto the back porch area. To the left of this space, you can access a single bedroom. This bedroom is partly under the gabled roof and the extended porch roof. It has a fireplace on its eastern wall. To your right is a bathroom, which is in a corner under the west-facing porch roof.
Further along the back, west-facing porch, you can get to the kitchen. The kitchen is under the pyramid-shaped roof. The height of this room and a remaining line of skirting boards suggest that there was once a room above the kitchen. You can now reach this space by a set of narrow stairs. In the kitchen's southern wall, there's a large space for a stove. A door in the eastern wall of the kitchen opens into a small covered area. This area then opens into a storage room. These spaces are under the last part of the extended porch roof. The storage area is next to the laundry, which has a skillion roof. You can get to the laundry from the backyard.
Why Notnel is Special
Notnel was added to the Queensland Heritage Register on October 21, 1992, because it meets certain important standards.
A Glimpse into Queensland's Past
Built around 1863, Notnel is one of the oldest brick houses in Ipswich. It helps us understand how Queensland's history unfolded. It shows what houses were like during a time when Ipswich was becoming a strong business and industrial center, even though there was high unemployment. The house is a great example of early Queensland home design from the mid-1860s. It shows how the growing city was building more solid homes. Since it was built for David McLaughlin, a builder, it's a good example of a significant early house in the Ipswich area. Its unique features, like the attic and dormer windows, make it even more interesting.
Showing Key Features of Old Homes
Notnel is important because it shows the main features of old houses from that time. It was built around 1863, making it one of Ipswich's earliest brick homes. It helps us see how Queensland's history developed and what typical buildings from that period looked like. Even though there were tough economic times, Ipswich grew, and this house reflects that growth. It's one of the best examples of early Queensland homes, showing the strength of the city in the mid-1860s. As the original home of builder David McLaughlin, it's a great example of a large early house in Ipswich, with special features like its attic and dormer windows.
Its Beautiful Look and Feel
Notnel also looks very important on Burnett Street. It's in an area with other special heritage-listed properties. The house adds a lot to the unique feel of the neighborhood and stands as a well-preserved reminder of Ipswich's past.
 | Jackie Robinson |
 | Jack Johnson |
 | Althea Gibson |
 | Arthur Ashe |
 | Muhammad Ali |


