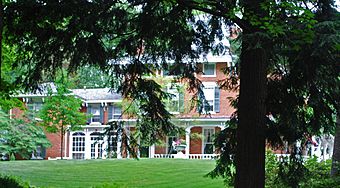Oakhill (Marshall, Michigan) facts for kids
Quick facts for kids |
|
|
Oakhill
|
|
|
U.S. National Historic Landmark District
Contributing Property |
|
 |
|
| Location | 410 N. Eagle St., Marshall, Michigan |
|---|---|
| Area | 5 acres (2.0 ha) |
| Built | 1859 |
| Architectural style | Italian Villa |
| Part of | Marshall Michigan Historic Landmark District (ID91002053) |
| NRHP reference No. | 74000981 |
| Added to NRHP | December 31, 1974 |
Oakhill, also known as the Chauncey M. Brewer House, is a historic house in Marshall, Michigan. This beautiful single-family home is located at 410 North Eagle Street. It was officially added to the National Register of Historic Places in 1974, recognizing its importance.
Contents
The Story of Oakhill House
This section shares the history of Oakhill and the people who lived there.
Who Was Chauncey M. Brewer?
Chauncey M. Brewer was born in 1814 in Oneonta, New York. He started his career working in a country store. In 1835, he moved to Clinton, Michigan with his childhood friend, Charles T. Gorham.
Starting a Business in Marshall
In 1836, Chauncey Brewer and Charles Gorham moved to Marshall. They decided to open a general store together. Their store quickly became very successful. In 1838, they built a new brick store in town.
Brewer's Life at Oakhill
By 1840, Charles Gorham moved into banking. Chauncey Brewer, however, continued to run the dry goods business. In 1859, Brewer built Oakhill as his new home. He also farmed the land around the house. He lived in Oakhill until he passed away in 1889.
Saving Oakhill: A Restoration Story
After Chauncey Brewer's death, Oakhill continued to be a private home. However, it was left empty and abandoned around 1950. In 1968, a new owner bought the house. They started a big project to restore Oakhill to its original beauty. This restoration work continued into the 1970s.
What Does Oakhill Look Like?
Oakhill is a great example of Italian Villa style architecture.
Main Features of the House
Oakhill is a large, two-and-a-half-story house made of red brick. It has a main square part with a flat-topped hip roof. A rectangular, two-story section is attached to one side.
Roof and Windows
The roof of Oakhill has a wide overhang. This overhang is supported by fancy double brackets, which are decorative supports. In the center of the roof, there is a square cupola. A cupola is a small, dome-like structure on top of a roof. This one has arched windows. The attic floor has small half-windows placed between the decorative brackets. The windows on the first two floors are double-hung sash windows. They have white stone pieces above them called lintels.
The Grand Porch
A wide porch, called a veranda, wraps around the front and side of the house. This veranda is supported by strong columns, adding to the house's grand appearance.

