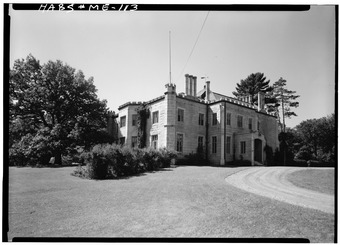Oaklands (Gardiner, Maine) facts for kids
Quick facts for kids |
|
|
Oaklands
|
|

HABS photo
|
|
| Location | S end of Dresden St. (Oakland Farms Rd.), Gardiner, Maine |
|---|---|
| Area | 5 acres (2.0 ha) |
| Built | 1835 |
| Architect | Richard Upjohn |
| Architectural style | Gothic Revival |
| NRHP reference No. | 73000131 |
| Added to NRHP | July 27, 1973 |
Oaklands, often called Oaklands Castle by people nearby, is a very old house in Gardiner, Maine. This special house is part of Oaklands Farm. It was built with stone in a style called Gothic Revival. A famous architect named Richard Upjohn designed it when he was just starting his career. Because it's so important, Oaklands was added to the National Register of Historic Places in 1973.
Contents
Discovering Oaklands: A Historic Home
Oaklands Farm is a huge property, over 100 acres big! It has been owned by the Gardiner family for hundreds of years. The city of Gardiner is even named after this important family.
The Gardiner Family's Legacy
The land for Oaklands was first given in the 1700s to Silvester Gardiner. He was one of the original owners of land in the Kennebec area. During the American Revolutionary War, the state took his land. This happened because Silvester Gardiner was a Loyalist, meaning he supported the British.
Later, Silvester's grandson, Robert Hallowell Gardiner, got the land back. Robert Hallowell Gardiner did more than just own the farm. He also helped the town of Gardiner grow a lot. He even became the first mayor when Gardiner officially became a town.
Building a Castle: The Architect's Vision
The main house at Oaklands was built between 1835 and 1836. It was designed by Richard Upjohn. At that time, Upjohn was just beginning his amazing career. He would go on to design many famous buildings.
What Does Oaklands Look Like?
The Oaklands mansion sits on a hill, looking over the Kennebec River. You can find it west of River Road and south of Cottage Road. Dirt roads lead to the house from the north and east.
Unique Architectural Features
The main part of the house has two stories and a sloped roof. There's also a smaller section with two and a half stories that extends to the west. The entire house is built from large, cut granite stones. These stones were taken from a quarry nearby in Hallowell.
One cool feature is the crenellated parapet. This is a fancy wall around the roof edge that looks like the top of a castle. It has gaps and raised parts, just like a real fortress! There's also a round, tower-like part at one corner, which looks like a small fort.
 | Mary Eliza Mahoney |
 | Susie King Taylor |
 | Ida Gray |
 | Eliza Ann Grier |



