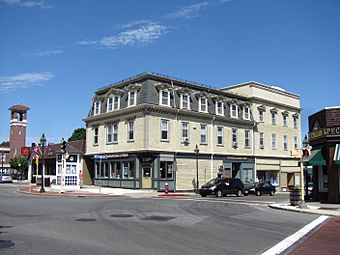Oddfellows Building facts for kids
|
Oddfellows Building
|
|
|
U.S. Historic district
Contributing property |
|

Oddfellows Building
|
|
| Location | Central Square, Stoneham, Massachusetts |
|---|---|
| Area | less than one acre |
| Built | 1868 |
| Architectural style | Second Empire |
| Part of | Central Square Historic District (ID89002277) |
| MPS | Stoneham MRA |
| NRHP reference No. | 84002765 |
Quick facts for kids Significant dates |
|
| Added to NRHP | April 13, 1984 |
| Designated CP | January 17, 1990 |
The Oddfellows Building is a special old building in Stoneham, Massachusetts. It's a historic place that has been used for both shops and offices. This building was built way back in 1868.
It's one of three buildings in downtown Stoneham that show off a cool style called Second Empire. Even though it has changed a bit over time, it still helps give the town its unique look. The Oddfellows Building was added to the National Register of Historic Places in 1984. This means it's officially recognized as an important historical spot.
What Does It Look Like?
The Oddfellows Building stands out in Stoneham's main square. You can find it at the corner of the square and Franklin Street. It's a tall building, about two and a half stories high. This means it has two full floors and a half-story on top, under the roof.
The building is made of wood. Its roof is a special type called a mansard roof. This kind of roof has slopes on all sides and often has windows, called dormers, sticking out. These dormers let light into the top floor.
Building Details
The front of the building, which faces the square, used to have two separate shops. Now, these two shops have been combined into one larger space. There are also entrances at the angled corners of the building. Another shop space is on the ground floor, facing Franklin Street.
The outside of the building is covered in stucco. Stucco is a type of plaster that gives the building a smooth finish. It might be covering the original wooden boards, called clapboards. The roof is covered with patterned slate tiles. It also has a fancy edge called a cornice.
The windows on the roof, called dormers, usually have small pointed roofs on top. These are called gables. The dormer in the middle of the main front is even fancier. It has the year 1878 carved into it.
A Look Back in Time
This building was constructed in 1868 by a person named Isaac Hersam. It's a great example of the Second Empire style of architecture. This style was popular in the mid-1800s and often features mansard roofs and decorative details.
The Oddfellows Building is one of three buildings from that time that make Stoneham's Central Square special. In 1878, a group called the Oddfellows bought the building. The Oddfellows are a friendly society, like a club, that helps people.
After they bought it, the ground floor continued to have shops. The Oddfellows used the upper floors as a meeting place for their club.
Images for kids
 | James B. Knighten |
 | Azellia White |
 | Willa Brown |




