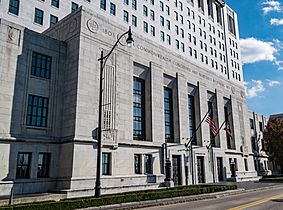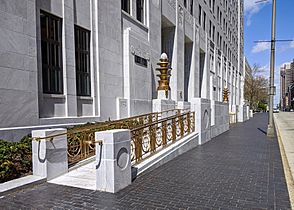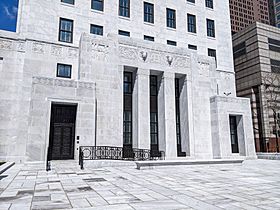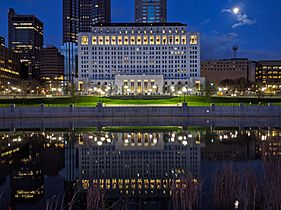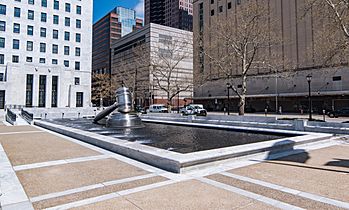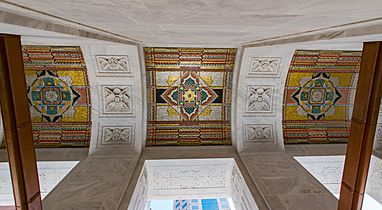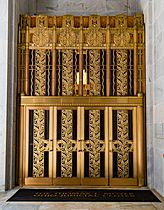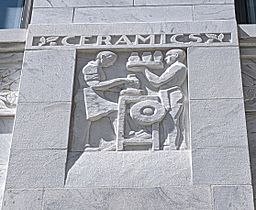Ohio Judicial Center facts for kids
Quick facts for kids Thomas J. Moyer Ohio Judicial Center |
|
|---|---|
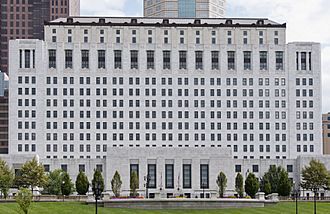 |
|
| Former names | Ohio State Office Building, Ohio Departments of State Building |
| Alternative names | Ohio Judicial Center, Moyer Judicial Center |
| General information | |
| Architectural style | Art Deco |
| Address | 65 South Front Street, Columbus, Ohio |
| Named for | Chief Justice Thomas J. Moyer |
| Construction started | 1930 |
| Completed | 1933 |
| Inaugurated | 1933; May 15, 2004 |
| Renovated | 2001-04 |
| Cost | $6.5 million |
| Technical details | |
| Material | Concrete, marble, copper |
| Floor count | 14 |
| Floor area | 415,000 sq ft (38,600 m2) |
| Grounds | 2.1 acres (0.85 ha) |
| Design and construction | |
| Architect | Harry Hake |
|
Ohio State Office Building
|
|
| NRHP reference No. | 90001908 |
| Added to NRHP | December 18, 1990 |
The Thomas J. Moyer Ohio Judicial Center is an important building in Columbus, Ohio. It serves as a courthouse, office space, and library. This building is the main home for the Supreme Court of Ohio, which is the highest court in the state. It also houses the Ohio Court of Claims and the Ohio Judicial Conference. The center is named after a former chief justice of the court, Thomas J. Moyer.
The building was designed by Harry Hake in a cool style called Art Deco. It was built between 1930 and 1933. Back then, it was known as the Ohio Departments Building because it held many state government offices. In 1990, it was added to the National Register of Historic Places, which means it's a special historical site. From 2001 to 2004, the building went through a big makeover. This renovation made it ready for the Supreme Court of Ohio. When it reopened in 2004, it was the first time the court had its own building. It was also the first time the public could easily visit the building.
Contents
History of the Ohio Judicial Center
The Supreme Court of Ohio was created a long time ago, in 1802. It was part of Ohio's first set of rules, called the state constitution. For many years, the court was located in the Ohio Statehouse. By the early 1900s, many government offices needed more space. The idea to build a new, bigger building for these offices came up in 1913.
In 1929, the city of Columbus gave the state 2.1 acres of land for the new offices. This helped the project move forward. A talented architect named Harry Hake from Cincinnati was chosen to design the building. He created a detailed plan that was expected to cost $5 million.
Building Challenges and Completion
Building the center was tough because it started just before a very hard time called the Great Depression in 1930. Construction often faced delays because of worker disagreements. On April 14, 1932, during construction, a gas explosion caused a lot of damage. Sadly, some people were hurt or lost their lives. Many windows were broken, and parts of the building were destroyed. Repairs were made quickly, adding $750,000 to the cost. The total cost ended up being over $6.5 million. The building was finally finished in 1933.
When it first opened, the building was called the Ohio Departments Building. It housed many different state offices. These included departments for agriculture, education, health, and more. During renovations of the Ohio Statehouse in the 1990s, the building even hosted the Ohio House of Representatives.
Becoming the Judicial Center
In 1997, the Ohio government decided to move the Supreme Court of Ohio into this building. The court had been in a different building since 1974. In 1998, the Ohio General Assembly approved plans to turn the building into a judicial center. A local architecture firm was hired for the job.
The renovation started in 2001. Workers carefully restored the building's beautiful details. They also updated its heating, cooling, and electrical systems. The Grand Concourse and original hearing rooms were brought back to their former glory. The State Library was changed into the Supreme Court Law Library. The renovation finished in 2004, and the building reopened on February 17. The Supreme Court of Ohio became its main resident. This was a big moment because it was the first time the court had a building just for its work. It was also the first time the building was truly open for the public to visit. The reopening ceremony was attended by many important judges.
What Happens at the Judicial Center Today?
The Thomas J. Moyer Ohio Judicial Center is where important legal decisions are made. It is the home of the Supreme Court of Ohio, which is the highest court in the state. This court hears appeals from lower courts and makes final decisions on legal matters. The building also houses the Ohio Court of Claims and the Ohio Judicial Conference.
Building Design and Art
The Judicial Center is located on South Front Street, right by the Scioto River. It was carefully planned to be a central part of the riverfront area. It has reflecting pools, grassy areas, and trees around it. The Scioto Mile Promenade, a popular park area, is directly across from the building.
Architectural Style and Features
The building was designed by architect Harry Hake. It has 14 floors and is made of white marble on the outside. Its style is Art Deco, which means it has cool, sleek designs. You can see these designs in the metalwork, tiles, colored marble, and murals inside. The building's shape shows its purpose. The large, plain middle part represents the office spaces. The parts that stick out on the west side show where the public lobbies and hearing rooms are.
The main entrance on Civic Center Drive has three heavy bronze doors. These doors were sculpted by Alvin Meyer. They have bronze panels showing parts of early American history, including Ohio's ancient mounds. The doors also have large bronze grills with Native American symbols. Above each door, you can see the state and federal seals carved into the stone.
Art Collection and Sculptures
The Judicial Center is like a huge art gallery! It has about 170 pieces of art inside, outside, and on its grounds. Most of these artworks are by artists from Ohio. One of the most famous pieces is Gavel. This is a giant sculpture of a judge's gavel. It was created in 2008 and sits in the south reflecting pool outside the building. It is the largest and most expensive artwork at the Judicial Center.
Inside the Building
On the first floor of the Judicial Center, you'll find the Grand Concourse. This is a large, impressive hallway. There's also a courtroom, a hearing room, and a meeting room. The ground floor has the Civic Center Lobby and a Visitor Education Center. On the eleventh floor, you can find the Law Library, which has a reading room and art galleries. The courtroom used to be a large hearing room, and the Law Library was once the State Library of Ohio.
The Visitor Education Center is a great place to learn. It has exhibits that teach you about the history of Ohio's court system. You can also learn about the role and responsibilities of the courts.
Gallery
Images for kids
 | Delilah Pierce |
 | Gordon Parks |
 | Augusta Savage |
 | Charles Ethan Porter |


