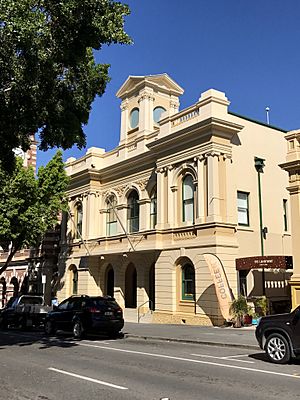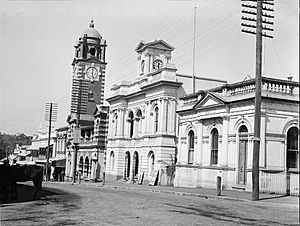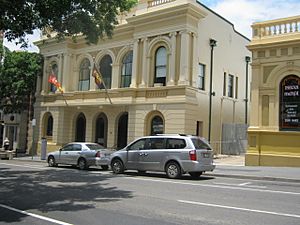Old Ipswich Town Hall facts for kids
Quick facts for kids Ipswich Town Hall |
|
|---|---|

Old Ipswich Town Hall, 2017 (note the blank clock face)
|
|
| Location | 116 Brisbane Street, Ipswich, City of Ipswich, Queensland, Australia |
| Design period | 1840s–1860s (mid-19th century) |
| Built | 1861–1879 |
| Architect | James Percy Owen Cowlishaw |
| Architectural style(s) | Classicism |
| Official name: Old Town Hall, Mechanics School of Arts, School of Arts | |
| Type | state heritage (built) |
| Designated | 21 October 1992 |
| Reference no. | 600566 |
| Significant period | 1860s–1870s, c. 1941 (fabric) 1860s–1980s (historical, social) |
| Significant components | council chamber/meeting room, tower - clock, office/s, proscenium arch, hall |
| Lua error in Module:Location_map at line 420: attempt to index field 'wikibase' (a nil value). | |
The Old Ipswich Town Hall is a very old building in Ipswich, Australia. It was once the main meeting place for the town's leaders. This special building was designed by James Percy Owen Cowlishaw and built between 1861 and 1879. It is also known as the Mechanics School of Arts or just the School of Arts. Because of its history, it was added to the Queensland Heritage Register in 1992.
This building has been used for many different things since it was first built in 1861. It started as the Ipswich School of Arts, which was like a community center with a library and rooms for meetings. The front part of the building, facing Brisbane Street, was added in 1864. It has two stories made of brick with fancy decorations.
In 1869, the Ipswich Town Council took over the building. This happened because the School of Arts committee was having money problems. By 1892, the town hall felt too small. A famous architect named George Brockwell Gill designed an extension. He designed many beautiful and historic buildings in Ipswich.
For many years, especially in the late 1800s and early 1900s, the hall was a busy place. People used it for adult education classes, plays, concerts, and even boxing matches. It also hosted health clinics and special events like the Red Cross Chelsea Flower Show. In the 1940s, dances were very popular there. The hall stopped being open to the public in 1969 and became offices for the council.
Contents
Discovering the Old Ipswich Town Hall
The Old Ipswich Town Hall is a two-story building made of painted stone. It has a clock tower and a roof that slopes down on all sides. You can find it right in the middle of Ipswich, facing Brisbane Street.
The land for the building was given in 1861 for a "School of Arts." This type of place was meant to help people learn and grow. The building was put together in three main steps. The back part was built in 1861, the front part facing Brisbane Street in 1864, and the clock tower in 1879.
What Was a School of Arts?
Schools of Arts were similar to "mechanics' institutes" that started in Britain in the early 1800s. These places were created to help working people get a better education. They taught different trades and skills. Over time, they became popular places for adults to learn all sorts of things.
These institutes were part of a bigger movement in the 1800s to offer education to more people. They believed that if working men could learn more, they could improve their lives. Schools of Arts often had reading rooms, libraries, and classes. They also sometimes held social events.
In Australia, these places were usually called Schools of Arts. They were often run by middle-class people. They still offered reading rooms, museums, lectures, and classes. But they also often included fun social activities in their plans.
How the Ipswich School of Arts Began
The idea for a learning center in Ipswich started in 1850. It was first called the Ipswich Literary Institution. Its goal was to have a news room and a library. Soon after, it joined with a School of Arts to get money from the government. At that time, Queensland was still part of New South Wales.
In 1854, the group changed its name to the Ipswich Subscription Library and reading room. Then, in 1858, it changed again to the Mechanics School of Arts. They asked the government for land to build a permanent home. Before that, they used a small cottage that used to be a courthouse.
The Queensland Government chose the spot where the old Courthouse was. The first stone for the new building was laid on February 7, 1861. This was done by George Bowen, who was the first Governor of Queensland. He officially opened the Mechanics School of Arts on October 24, 1861.
The first part of the building, set back from Brisbane Street, had a library and meeting rooms. These rooms were used for town events, evening classes, and entertainment. The main hall originally had an open roof structure. But in 1878, a plaster ceiling was added to make the sound better. This new ceiling even had rings for acrobats and trapeze artists! Gas lighting was installed in Ipswich in 1878, and the building got two large "sunlights" with many burners.
The Town Council Takes Over
The Ipswich Municipal Council wanted its own town hall. They had been using a small room in the old Courthouse. They tried to get land and money for a new building, but it was difficult. For seven years, the Council used a brick building owned by George Thorn. In 1863, the council asked the School of Arts if they could add offices to their building for the town hall.
The School of Arts committee had already planned to extend their building towards Brisbane Street for their own use. The new part would have offices on the ground floor for public groups. The first floor would be for a reading room, library, and classrooms. Plans were made in 1864, and James Cowlishaw became the architect.
The School of Arts borrowed money in 1865. But when it was time to pay it back, they couldn't. So, in 1869, the Ipswich Municipal Council bought the land and building for £2,465. In 1889, a house was built behind the hall for the School of Arts librarian, but it is no longer there.
The Famous Clock Tower
After Governor Samuel Blackall passed away in 1871, people wanted to create a memorial for him. They decided to give a large clock to the town of Ipswich. The best place for it was the School of Arts building. On November 13, 1879, the town clock was lit up for the first time. The clock was lit by gas flames, and the tower was designed by Francis Drummond Greville Stanley. However, the lighting didn't work well. In 1896, it was noted that the clock had been dark for many years because the heat from the gas lights messed with the clock's parts.
In 1901, a new Ipswich Post Office was built next door. It also had a tall clock tower. So, Ipswich had two clocks side by side, but they often showed different times! This continued until 1912 when the Post Office clock was finally lit up. The Town Hall clock was then sold to the Sandgate Town Council for their new council building.
By 1917, the Ipswich Council needed more space. Plans were made for a second story, but it was too expensive. In 1937, the Council was renting extra space. Plans for a brand new, much larger town hall were made, but many people in the town signed a petition against it. As a compromise, the council bought the building next door, the St Paul's Young Men's Club, in 1938. Major renovations to the old town hall were finished in 1941. These were the last big changes to the building until the 1970s.
In 1947, the library moved to the nearby Bank of Australasia building. In 1948, the Ipswich Council officially took over the library. A new Ipswich Civic Centre opened in 1975. The council then turned the old auditorium and stage area of the Old Town Hall into office space. The council leaders continued to meet in the front part of the Old Town Hall. The library moved again, and the rates office moved into the old Bank of Australasia building. The council finally moved out of the Old Town Hall in 1985 when a new administrative building was finished. The library moved to a rented spot, and a City Council Art Gallery opened in the Old Town Hall.
After a fire destroyed a nearby department store in 1985, the Old Town Hall was changed into shops. A new concrete floor was added inside the main hall. In 1995, a special lift was put in, and a steel fire escape was built on the side.
What the Old Town Hall Looks Like Today
The Old Town Hall is a two-story building with painted walls and a sloped roof. It's in the center of Ipswich, near the Post Office and other old buildings.
The building has three main parts: the original hall from 1861 at the back, the front section from 1864 facing Brisbane Street, and the clock tower added in 1879.
The front of the building on Brisbane Street is very fancy and balanced. It has a wide middle section with a narrower part on each side. On the ground floor, there are three large arches in the middle that lead to the entrance. The arches on the sides have window displays. The first floor looks similar, with three central arches that were once open but are now glassed in. These arches have decorative details. The side arches have tall, narrow windows with similar decorations. The corners have round and square columns that support a heavy top section with a decorative railing.
The clock tower is square. It has pairs of columns at each corner that support a decorative top with a triangle shape on each side. The clock faces are now gone, so they are just blank spaces. A small roof has been added over the central entrance on the ground level.
The hall at the back was originally one tall room with a basement. Now it has two stories and a basement because a new floor was added in the 1980s. It has a metal roof with vents. You can see tall arched windows along the sides. Some new doors have been added on the west side to connect to a public square. You can also see where old doors and windows used to be. The back of the building, which was once the stage area, has large arched windows on the ground floor and three round openings on the upper level that are now closed. The basement has a door and windows. A steel fire escape has been added to the east side.
Inside, on the ground floor, there's a main entrance area. Shops are on either side. Toilets and storage rooms are behind these. A beautiful wooden staircase leads to the first floor. An arched opening leads into the main hall at the back. The hall has textured walls and has been changed several times. It now has a concrete floor in the middle with an opening, two staircases, a central lift, and new openings in the outer walls. The stage area at the back has a decorative arch with classical details. You can get to the stage from a central staircase.
The first floor of the Brisbane Street section has a reception area with a skylight and offices. The middle floor has a ceiling with panels. The tops of the tall windows let light into this area. Arches on either side of the stage arch lead to the top level of the stage area, which has a sloped wooden ceiling. The basement has toilets and a storeroom.
The back of the property has a paved parking area.
Why the Old Town Hall is Important
The Old Town Hall was added to the Queensland Heritage Register in 1992 for several reasons:
- It shows how Queensland's history has changed. Even though it's not a town hall anymore, it's still important for understanding how Ipswich grew and developed its culture and local government.
- It has rare or special features. The inside still has the original stage arch, the main cedar staircase, and some original wooden parts. The back part of the building is one of the few buildings left in Ipswich from 1861.
- It shows what a town hall should look like. It's a great example of the kind of architecture used for town buildings in the 1860s. It's also connected to two important early Queensland architects: James Cowlishaw and Francis Drummond Greville Stanley.
- It is beautiful. The building is a key part of the historic center of Ipswich. It fits in well with other important buildings in the area, which were all designed in a classical style.
- It has a strong connection to the community. The Old Town Hall has a special link to the people of Ipswich and their history.
- It is linked to important people in Queensland's history. It shows the kind of architecture that was considered right for a town building in the 1860s. It is also connected to the work of important early Queensland architects, James Cowlishaw and Francis Drummond Greville Stanley.
 | May Edward Chinn |
 | Rebecca Cole |
 | Alexa Canady |
 | Dorothy Lavinia Brown |



