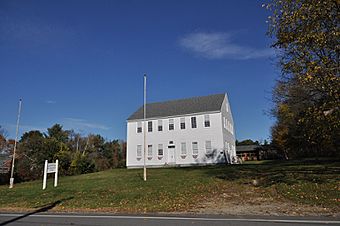Old Webster Meeting House facts for kids
Quick facts for kids |
|
|
Old Webster Meeting House
|
|
 |
|
| Location | Off NH 127 on Battle St., Webster, New Hampshire |
|---|---|
| Area | 0.5 acres (0.20 ha) |
| Built | 1791 |
| Built by | Samuel Jackman |
| NRHP reference No. | 85000479 |
| Added to NRHP | March 7, 1985 |
The Old Webster Meeting House is a very old and important building in Webster, New Hampshire. It is located at 1220 Battle Street. This historic building was first built in 1791. It is one of the few meeting houses from the 1700s that are still standing in northern New England.
A meeting house was a place where people gathered for both town meetings and religious services. The Old Webster Meeting House was changed a bit in the 1840s. In 1942, the building was moved from its first spot to a new location. This was done to make way for a project to control floods. Today, the building is a local museum. It is owned by a group called the Society for the Preservation of the Old Meeting House. The building was added to the National Register of Historic Places in 1985.
Contents
Exploring the Old Webster Meeting House
The Old Webster Meeting House is in the center of Webster village. You can find it on the east side of Battle Street, which is also New Hampshire Route 127. It is a two-and-a-half-story building made of wood. It has a roof that slopes down on two sides and its outside walls are covered with wooden boards.
What the Building Looks Like
The front of the building has seven sections, called bays. Most of these sections have large windows with many small glass panes. The main door is in the middle section. It has simple decorations around it, in a style called Greek Revival. Above the door, there is a small window.
Inside the building, there is an entry area. From this area, stairs go up to the second floor on both sides. In the past, the first floor was used for town meetings and other community events. The second floor was used for religious activities. Behind the building, there is a long row of sheds, about 100 feet (30 m) long. These sheds were likely used for horses.
How the Meeting House Was Used
The area where Webster is now was once part of a town called Boscawen. People living in this area asked to separate from Boscawen. They said it was too far to travel to Boscawen's original meeting house. So, in 1791, the town built this "westerly" meeting house. It looked a lot like the first meeting house built in 1769.
For many years, the town and a religious group called the Congregationalists shared the building. This arrangement lasted until 1823. At that time, another church group did not agree with the Congregationalists using the building. Because of this, the Congregationalists built their own church nearby, called the Webster Congregational Church.
After 1823, the Old Webster Meeting House was used by the town and another group called the Christian Union Society. In 1844, these two groups decided to officially divide the building. This led to several changes. What was once an open gallery space on the second floor became a full second floor. Also, the staircases that used to stick out from the outside of the building were removed. New stairs were built inside instead. The Greek Revival decorations around the main entrance were also added around this time.
Saving the Historic Building
In 1941, the Old Webster Meeting House was planned to be torn down. This was part of a big project to control floods in the area. However, a local group was formed to save the building. Thanks to their efforts, the building was moved to its current location in 1942. Today, it is a museum that teaches people about local history.
See also
 | DeHart Hubbard |
 | Wilma Rudolph |
 | Jesse Owens |
 | Jackie Joyner-Kersee |
 | Major Taylor |



