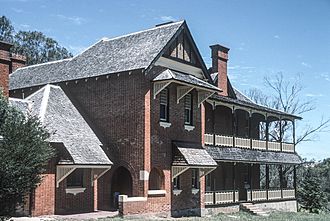Old York Hospital facts for kids
Quick facts for kids Old York Hospital |
|
|---|---|

Old York Hospital in 2015
|
|
| General information | |
| Address | Brook St |
| Town or city | York, Western Australia |
| Coordinates | 31°53′35″S 116°46′29″E / 31.8930°S 116.7747°E |
| Opened | June 1896 |
| Official name | Old York Hospital |
| Type | State Registered Place |
| Designated | 17 May 1996 |
| Reference no. | 2869 |
| Municipality | Shire of York |
| Official name | York Hospital |
| Type | Historic |
| Designated | 21 March 1978 |
| Reference no. | 10007 |
| Place File Number | 5/07/121/0001 |
| References | |
| York municipal inventory | |
The Old York Hospital is an old building in York, Western Australia. It has two floors and was built in 1896. It was made to be a better hospital for people living in York and nearby areas. Other buildings on the hospital grounds include the old morgue, a laundry building (from 1942), nurses' homes (from 1925), and a maternity ward (from 1941).
History of the Old York Hospital
The Old York Hospital replaced an earlier hospital. That first hospital was part of the York Convict Hiring Depot, which opened in 1852. It was only for men.
Christie and Company built the new hospital. It cost £2,267, 19 shillings, and 6 pence. This was a lot of money back then!
The first head nurse was Mary Ann Nicholas. She had been the head nurse at the Perth Colonial Hospital. Her team included one nurse, a cook, an orderly, and a wardsmaid. In its first year, 65 patients came to the hospital. Sometimes, doctors even performed surgery on the kitchen table.
There was a big need for hospitals in the Avon Valley area at that time. Many men were coming from the Eastern Goldfields. They needed medical help because conditions there were very tough.
Life on the goldfields was hard and basic. Many people got sick or even died. There wasn't enough clean water. Poor hygiene caused diseases like typhoid fever and dysentery. Also, a lack of fresh food led to scurvy and other illnesses.
Before hospitals could be built closer to the goldfields, sick men were sent to the nearest towns. So, new hospitals were urgently needed in all the towns of the Avon Valley.
The hospital's roof was first covered with hand-split she-oak shingles. These are like wooden tiles. In 1935, the roof was re-shingled.
The hospital closed in 1963. After that, it was used as the Civil Defence Headquarters. Later, it was sold to a church group. They called the building Mirrambeena House.
In 1976, the National Trust of Australia bought the building. An architect named John Pidgeon helped restore it. It was then rented out and used as a youth hostel. Young people could stay there when traveling. The Youth Hostels Association stopped using the building in 1995. Today, it is a private home.
Arts and Crafts Design of the Building
The Old York Hospital is a great example of Federation Arts and Crafts design. This style was popular in Western Australia. George Temple-Poole, a very important architect, designed the building.
The hospital looks more like a fancy Victorian house than a government building. It has an English look with its tall, pointed roofs called gables. But it also has an Australian feel. This comes from the wide verandahs that go around both floors at the front and back.
The hospital building shares some features with the Red House in London. This house was designed by William Morris. He was one of the people who started the Arts and Crafts movement. For example, the roof over the main entrance porch comes down low. It is also uneven, which is part of the main roof design.
Other features of the Arts and Crafts style you can see here include:
- Roofs that stick out with visible support beams.
- Use of local materials, like brick.
- Steeply sloped roofs.
- Tall chimneys.
- Pointed gables.
- An archway on the left side.
- Windows that are not perfectly lined up.

