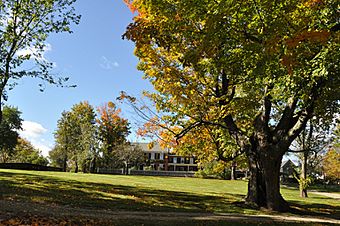Oliver Whiting Homestead facts for kids
Quick facts for kids |
|
|
Oliver Whiting Homestead
|
|
 |
|
| Location | Old County Road, Wilton, New Hampshire |
|---|---|
| Area | 72 acres (29 ha) |
| Built | 1800 |
| Architectural style | Gothic Revival, Federal |
| NRHP reference No. | 82001686 |
| Added to NRHP | March 9, 1982 |
The Oliver Whiting Homestead is a historic farm located on Old County Farm Road in Wilton, New Hampshire. This property covers about 72 acres (29 hectares). It was one of the largest dairy farms in the region during the early 1800s. Later, between 1867 and 1896, it was used as Hillsborough County's "poor farm."
The main building is a large brick house. It was built around 1800 by Oliver Whiting in the Federal style. There is also an old barn from 1846. This barn shows off the Gothic Revival style. The entire property was added to the National Register of Historic Places in 1982. This means it's recognized as an important historical site.
A Look at the Main House
The Whiting family was very wealthy in the nearby town of Temple. Oliver Whiting Jr. got married in 1800. People believe the main house on this farm was built soon after that. The house has many beautiful details. These details were quite unusual for a rural area back then. They probably show design ideas the Whitings brought from other places.
From Dairy Farm to Poor Farm
The Whiting farm became a very important dairy operation. By the 1850s, it was the biggest dairy farm in Wilton. Oliver's son, David, bought a special business in 1857. This business included a daily train trip to Boston, Massachusetts. Fresh milk was carried on this train every day.
The barn on the property was built by the Whitings in 1846. It has a special tower on top called a cupola. This barn is a great example of a "bank barn." A bank barn has entrances on two different levels, often built into a hillside.
In 1867, Hillsborough County bought the property. They turned it into a "poor farm." A poor farm was a place where people who couldn't support themselves could live and work. Several buildings were added during this time. These included a large almshouse (a place for the poor), water systems, and a "pest house." A pest house was a separate building for people who were sick. It was built from recycled materials and was far from the main buildings.
Most of these added buildings were taken down after the poor farm closed in 1896. Only their foundations remain today. In the early 1900s, the Beebe family bought the property. They turned it into a summer estate, a large home used for vacations.



