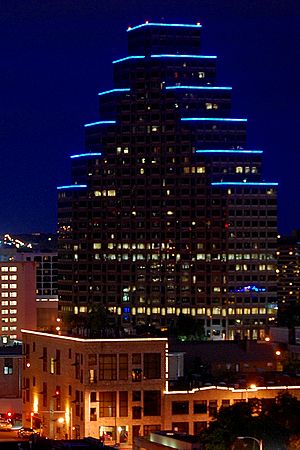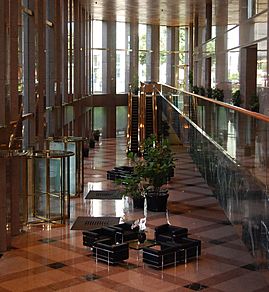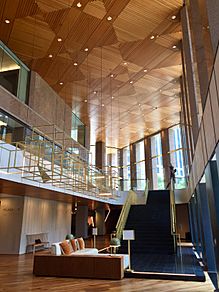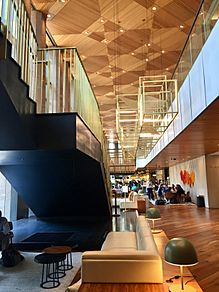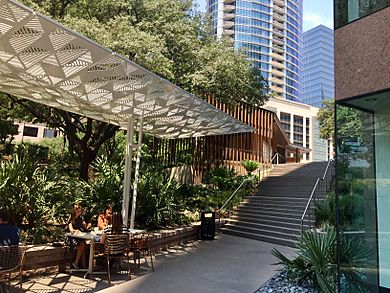One Eleven Congress facts for kids
Quick facts for kids One Eleven Congress |
|
|---|---|
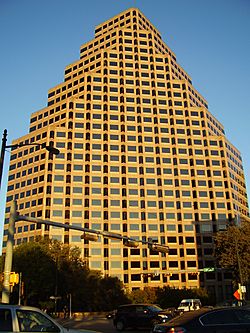
One Eleven Congress viewed from the southwest.
|
|
| General information | |
| Status | Complete |
| Type | Office |
| Location | 111 Congress Ave Austin, Texas |
| Coordinates | 30°15′51″N 97°44′41″W / 30.2642°N 97.7448°W |
| Completed | 1987 |
| Opening | 1987 |
| Owner | Cousins Properties |
| Height | |
| Roof | 397 ft (121 m) |
| Technical details | |
| Floor count | 30 |
| Design and construction | |
| Architect | HKS, Inc. |
| Developer | Vantage Bros. |
| Main contractor | Charter Construction Co. |
One Eleven Congress is a tall office building, also known as a skyscraper. It is located in Downtown Austin, the capital city of Texas in the United States. This building stands 397 feet (121 meters) high and has 30 floors. It is currently the 17th tallest building in Austin.
The building has a special outdoor area called a sunken plaza. This plaza features trees, a place to eat called a food hall, and cool water displays. You can also find park benches there. Sometimes, art shows are held in this plaza.
One Eleven Congress was finished in 1987. It was built during a time when many skyscrapers were going up in Austin. It is still one of Austin's most well-known buildings. Before its current name, it was called Norwest Plaza, Franklin Federal Plaza, and One Congress Plaza. The building has different levels that step back from Congress Avenue. This design helps it follow an old height rule from 1931. The company Cousins Properties owns One Eleven Congress.
History of One Eleven Congress
One Eleven Congress first opened its doors in 1987. It was a project by Vantage Bros. from Dallas, working with other companies. Originally, there were plans to add a 15-story hotel tower next to the building. This hotel would have been connected by a glass walkway. The design would have included steps leading down towards Congress Avenue. However, these plans were later put on hold and eventually canceled.
In 2017, the building got a new name, becoming One Eleven Congress. The main entrance area, called the lobby, and the outdoor plaza were updated. The lower part of the lobby was turned into a food hall named "Fareground." This food hall offers many different food choices from local Austin businesses, plus a bar.
The outdoor plaza was also made new and exciting. It now has grassy hills made of astroturf, new places to sit, and plants native to the area. A new water feature was added too. It has 12 shiny stainless steel poles, some as tall as 30 feet. These poles create a mist using water collected from the building's air conditioning system.
Building Design and Look
One Eleven Congress was designed by architects Victor A. Lundy and HKS, Inc.. The inside of the building was designed by Susman Tisdale Gayle Architects. The outside of the building is covered in red granite stone and bronze-colored glass.
The building has a unique step-like pyramid shape. The top edge of each "step" is lit up with blue neon lights at night. This makes the building stand out in the Austin skyline after dark. Inside the lobby, the ceiling is decorated with patterns made from Burmese teak wood.
The building's parking garage is across Brazos Street. You can get to it through an underground tunnel. A Wells Fargo bank branch is located on the north side of the building. It even has drive-thru lanes for convenience.
Gallery
 | Bessie Coleman |
 | Spann Watson |
 | Jill E. Brown |
 | Sherman W. White |


