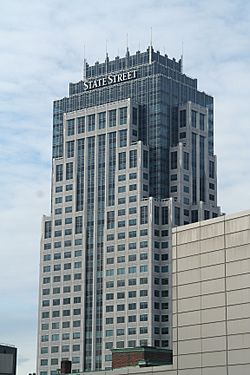One Lincoln Street facts for kids
Quick facts for kids One Lincoln Street |
|
|---|---|
|
(State Street Financial Center)
|
|
 |
|
| General information | |
| Type | Office |
| Location | 1 Lincoln Street, Boston, Massachusetts |
| Coordinates | 42°21′09″N 71°03′29″W / 42.35254°N 71.05809°W |
| Construction started | 2000 |
| Completed | 2003 |
| Height | |
| Antenna spire | 503 ft (153 m) |
| Roof | 463 ft (141 m) |
| Technical details | |
| Floor count | 36 |
| Floor area | 1,014,176 sq ft (94,220.0 m2) |
| Design and construction | |
| Architect | Jung Brannen Associates, Inc. |
| Developer | American Financial Realty Trust |
One Lincoln Street, also known as the State Street Financial Center, is a tall skyscraper in Boston, Massachusetts. It stands right between Boston's Financial District and the neighborhood of Chinatown.
This building was finished in 2003. Its construction followed special rules from the Boston Redevelopment Authority (BRA), which helps plan city development. At 503 feet (153 meters) tall, One Lincoln Street is one of Boston's tallest buildings, ranking 17th. It has a huge underground garage with five levels, big enough for 900 cars! Inside, there's a massive 1 million square feet (93,000 square meters) of office space. A company called TRO Jung Brannen designed the building.
When the highest beam was placed, Mayor Thomas M. Menino said it would be a "tremendous addition" to Boston. He also said it would be a "signature gateway" to the Financial District. The skyscraper is also the main office for a big company called State Street Corporation.
Contents
Building History
How One Lincoln Street Was Planned
One Lincoln Street was the first new office building built in downtown Boston since the late 1980s. It was special because it was planned without a main tenant already lined up. The project was first approved in 1990. It was meant to be the first downtown office building developed through the city's Linkage Program. This program included investment and help from local minority partners called Columbia Plaza Associates.
However, the real estate market slowed down in the early 1990s. Because of this, the project had to be put on hold for a while.
Construction Begins
As the market got better and more office space was needed, things changed. In late 1999, a company called Gale International teamed up with Columbia Plaza Associates. They had support from Morgan Stanley Real Estate Funds and The State Teachers Retirement System of Ohio.
This team then finished the design, got all the approvals, and permits needed for the project. Construction for this $350 million building began in April 2000.
Ownership Changes
On January 2, 2007, American Financial Realty Trust sold its share of the building. They owned 70% of the office tower with State Street. The building was sold to Fortis Property Group for $889 million.
Building Design
What One Lincoln Street Looks Like
The outside of One Lincoln Street uses two types of gray granite for the first two floors. Some parts are shiny, and some are not. The other 35 floors are covered with matching pre-cast panels. A wall made of aluminum and glass runs up the middle of the building. The top floors step back, which adds an interesting look to the building.
The ground floors have shops and businesses. The main lobby inside is decorated with brown, tan, and cream-colored marble from France and Italy. It also has modern Art Deco style lighting fixtures made of brushed nickel.
Awards and Recognition
- The Building Owners and Managers Association (BOMA) Boston named it "Building of the Year" in 2003.
How It Was Built
Building on a Busy Site
The area where One Lincoln Street now stands used to be a city parking garage. There were also two old four-story brick buildings and a parking lot. First, these old structures were carefully taken down.
Special Foundation Work
Next, a special wall called a slurry wall was built around the edge of the construction site. This wall was made in sections, each 8 to 22 feet long. After the slurry wall was in place, the soil inside it was dug out. Then, strong internal braces were put in to support the walls, with ties going into the ground in some places.
Once all the digging was done, large concrete footings were placed for the main columns inside the building. The underground parking garage floors were then built. At the same time, the steel frame for the upper floors started going up. This method is called the "up-up approach." As each floor was built and hardened, the internal braces were removed. This smart building method allowed the foundation to be built very close to other existing buildings without causing any damage or sinking.
Nearby Buildings
The Bedford Building is right next to One Lincoln Street. It's a five-story historic brownstone building from 1876. The strong, three-foot-thick slurry wall built next to it helped keep its structure safe and sound during the construction of One Lincoln Street.
 | Sharif Bey |
 | Hale Woodruff |
 | Richmond Barthé |
 | Purvis Young |

