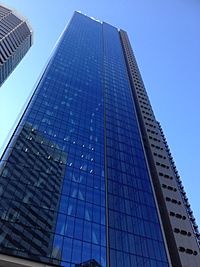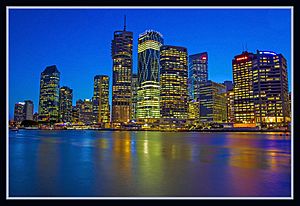One One One Eagle Street facts for kids
Quick facts for kids One One One Eagle Street |
|
|---|---|

One One One Eagle Street
|
|
| General information | |
| Status | Opened |
| Type | Office |
| Location | Eagle Street Brisbane, QLD |
| Coordinates | 27°28′03.33″S 153°01′49.28″E / 27.4675917°S 153.0303556°E |
| Current tenants |
|
| Construction started | 2008 |
| Completed | early 2012 |
| Opening | 1 August 2012 |
| Cost | A$700 million |
| Height | |
| Roof | 195 m (640 ft) |
| Technical details | |
| Structural system | Structural frame |
| Material | Steel and glass |
| Floor count | 53 |
| Floor area | 64,264 m2 (691,730 sq ft) |
| Design and construction | |
| Architect | Philip Cox |
| Architecture firm | Cox Rayner |
| Developer | GPT Group |
| Structural engineer | Arup |
| Services engineer | WSP Lincolne Scott |
| Main contractor | Leighton Contractors |
One One One Eagle Street is a very tall office building in Brisbane, Queensland, Australia. It stands about 194.7-metre (639 ft) (or 639 feet) high in the city centre. This building is known for being very eco-friendly, with a 6-star Green Star rating for its design. It's part of a special area in Brisbane's business district called the 'Golden Triangle'.
Before this building was built, an older one called Indigo House stood here. It was taken down starting in 2008, and almost all of its parts (95%) were recycled or reused! The One One One Eagle Street building is located between two other famous buildings, the Riverside Centre and Riparian Plaza. Leighton Contractors built this skyscraper, which was designed by Cox Rayner. It has 54 floors, with 44 floors used for offices and 115 car parking spaces underground. The building cost about $700 million to build.
Contents
Building Design and Features
The One One One Eagle Street building has a strong steel frame. Its design, created by Cox Rayner architects, was inspired by nature. It looks like plants growing towards the light. The ceilings inside are high, at 3.1 metres (10 ft) (about 10 feet), and the outside is made of glass to give great views.
Eco-Friendly Design
A big part of this building's design is its focus on being good for the environment. It has special features like:
- Generators that use gas to make power on-site. This helps to create less CO2, which is better for the air.
- Much better air circulation than most office buildings in Australia. It has 50% more fresh air!
- Plans for a system to use river water to help cool the building. This would save millions of litres of water, but it hasn't been put in yet.
- A plan to recycle wastewater and collect rainwater. This water would be used for toilets and watering plants.
- Blinds that automatically move to block hot air. This hot air is then pumped outside to keep the building cool.
Special Lighting
The outside of the building has 52,000 LED lights. These lights create a cool pattern that looks like the big, strong roots of a Moreton Bay Fig tree.
Movie Appearance
The main lobby and ground floor of the building were used in the 2015 movie San Andreas. In the movie, it pretended to be the lobby of a skyscraper in San Francisco.
How It Was Built
The building's construction was managed by Burns Bridge Sweett. They used a special method called "top-down construction." This means they dug out the underground levels at the same time as they were building the floors above. The highest point of the building was reached on May 18, 2011.
Who Works There
Many different companies have offices in One One One Eagle Street. Some of the main tenants include:
- Arrow Energy
- ANZ Bank
- Corrs Chambers Westgarth
- ERM Power
- EY
- Gadens
- Hays plc
- Norton Rose Fulbright
The first companies started moving into their offices in July 2012. The building also offers a special service called a commercial concierge to help the people working there.
See also
 In Spanish: One One One Eagle Street para niños
In Spanish: One One One Eagle Street para niños
 | William L. Dawson |
 | W. E. B. Du Bois |
 | Harry Belafonte |


