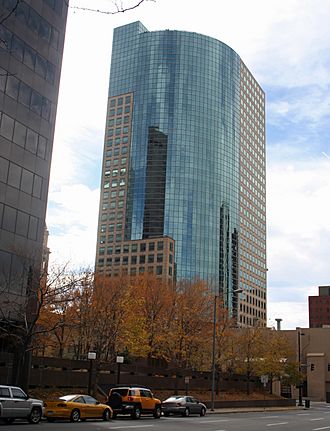One Tabor Center facts for kids
Quick facts for kids One Tabor Center |
|
|---|---|
 |
|
| General information | |
| Type | Office |
| Location | 1200 17th Street, Denver, Colorado |
| Coordinates | 39°44′57″N 104°59′46″W / 39.74917°N 104.99611°W |
| Completed | 1984 |
| Height | |
| Roof | 408 feet (124 m) |
| Technical details | |
| Floor count | 30 |
| Floor area | 557,097 sq ft (51,756.0 m2) |
| Design and construction | |
| Architect | Kohn Pedersen Fox Associates |
One Tabor Center is a tall skyscraper located in Denver, Colorado. It stands about 408 feet (124 m) high. This building was finished in 1984 and has 30 floors. It is one of the tallest buildings in Denver.
The building was designed by a company called Kohn Pedersen Fox Associates. It has a large area inside, about 669,000 sq ft (62,200 m2), which is used for offices. You can find One Tabor Center at 1200 Seventeenth Street. It is near the Tabor Center Mall and an open plaza.
Contents
About One Tabor Center
Building Design and Size
One Tabor Center is a very important office building in Denver. It was designed to be a modern and functional space. The building's height makes it stand out in the city skyline.
It has many floors, providing lots of room for different businesses. The design helps bring light into the offices. This makes it a good place for people to work.
Location and Surroundings
The building is in a busy part of Denver. It is close to other important places. The area around it is active and has many shops and public spaces.
There is a covered mall nearby called Tabor Center Mall. An open plaza is also right next to the building. These areas make the location lively and easy to access.
The Idea of Two Tabor Center
Plans for a Second Tower
When One Tabor Center was built, there was a plan for a second building. This second tower was going to be called "Two Tabor Center." It would have been on the opposite side of the block.
The idea was for Two Tabor Center to look similar to One Tabor. It would have had a rounded front, just like its sister building. This would have created a matching pair of towers.
Why the Second Tower Wasn't Built
The second tower was never completed. This was mainly because of the economic conditions at the time. It became too difficult to build such a large project.
Even though the tower wasn't built, its foundation was put in place. You can still see parts of this foundation today. They are covered up in a clever way.
New Plans for Two Tabor
In recent years, there have been new ideas for building Two Tabor. In 2018, an updated design for the second tower was shown. This new design is more modern.
The new plan is for a 35-story building. It would be about 495 feet (151 m) tall. This would make it taller than One Tabor Center. The goal is to finally complete the original vision for the Tabor Center area.
Public Plaza and Parking
Around the same time, improvements were made to the area. A new outdoor public plaza was finished in 2018. This plaza faces 17th Street.
The main entrance to the buildings was also updated. There is also enough parking underground for both towers. As of early 2021, construction on the second tower had not yet started.
 | Sharif Bey |
 | Hale Woodruff |
 | Richmond Barthé |
 | Purvis Young |

