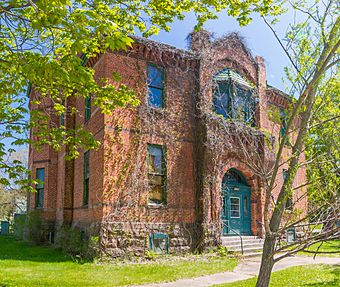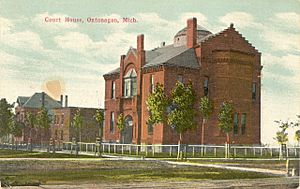Ontonagon County Courthouse facts for kids
Quick facts for kids |
|
|
Ontonagon County Courthouse
|
|
 |
|
| Location | 601 Trap St., Ontonagon, Michigan |
|---|---|
| Area | 1.4 acres (0.57 ha) |
| Built | 1886 |
| Architect | Charlton, Gilbert & Demar |
| Architectural style | Romanesque Revival |
| NRHP reference No. | 80001888 |
| Added to NRHP | November 14, 1980 |
The Ontonagon County Courthouse is an important old building located at 601 Trap Street in Ontonagon, Michigan. It was once the main place where local government decisions were made for Ontonagon County. This historic building was added to the National Register of Historic Places in 1980, which means it's recognized as a significant landmark.
A Look Back: The Courthouse's Story
Ontonagon County was created in 1843. For a while, there wasn't a clear main town for the county. Finally, in 1858, a spot was chosen for the county seat (the main town where the government is located). It wasn't until 1884 that people decided to build a proper courthouse.
The Ontonagon County Courthouse was finished in 1886. It was designed by a group of architects named Charlton, Gilbert & Demar. Just ten years later, in 1896, a huge fire swept through the city of Ontonagon. Most of the town was destroyed, including the courthouse.
However, the strong foundation and brick walls of the courthouse survived the fire. So, instead of building a completely new one, the inside was redesigned and rebuilt. This rebuilding happened during a tough time for Ontonagon County. Part of the county had recently become Gogebic County, and another area was thinking of doing the same. But rebuilding the town, its port, and the courthouse helped bring the people of the county closer together.
Later, in 1937, an addition was built onto the courthouse. By 1980, the county built a brand new courthouse, and the old one was no longer used for government business. Today, the old courthouse is privately owned.
What the Courthouse Looks Like
The Ontonagon County Courthouse is a two-story building built in a style called Romanesque Revival. This means it looks a bit like old Roman buildings, with strong, sturdy features. It's made of brick and sits on a foundation of sandstone.
Three sides of the building look very similar. They each have a main entrance in the middle, under a pointed roof section called a gabled pavilion. On either side of the entrance are tall, double-hung windows (windows that slide up and down). The stone pieces above the windows connect to form a decorative band that goes all the way around the building.
Above the main entrance, there's a bay window that sticks out from the building. The roof is sloped (called a hipped roof) and has windows that stick out from it (dormers). Right at the very top of the roof, there's a dome with a glass roof. At the back of the building, there's a rectangular addition that was built later.
See also
 In Spanish: Palacio de Justicia del Condado de Ontonag para niños
In Spanish: Palacio de Justicia del Condado de Ontonag para niños
 | Roy Wilkins |
 | John Lewis |
 | Linda Carol Brown |




