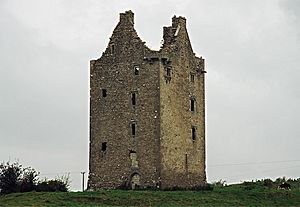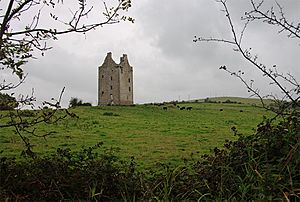Oola Castle facts for kids
Quick facts for kids Oola Castle |
|
|---|---|
| Native name Irish: Caisleán Úlla |
|
| Oolla Castle | |
 |
|
| Type | Tower house |
| Location | Oolahills East, Oola, County Limerick, Ireland |
| Built | c. 1550–1600 |
| Lua error in Module:Location_map at line 420: attempt to index field 'wikibase' (a nil value). | |
Oola Castle is an old tower house located in County Limerick, Ireland. It's a cool historical building that tells us a lot about the past.
Contents
Where is Oola Castle?
Oola Castle is about 1 kilometer (0.6 miles) east of Oola village. It's in a beautiful area called the Golden Vale. This is about 30 kilometers (18.6 miles) southeast of Limerick city.
Be careful not to confuse it with another castle nearby in Ballyneety. That one is sometimes also called "Oola Castle."
A Look Back in Time
This castle was built in the late 1500s by the O'Briens, a powerful family back then. It's a special type of tower house. These "later" tower houses were built with more windows and better heating. They also looked more balanced and fancy, showing new ideas from the Renaissance period.
Amazing Discoveries
In 1825, people found large Irish elk antlers near the castle. A few years later, in 1828, they found a bronze trumpet, spearheads, and arrowheads. These amazing finds were sent to the museum at Trinity College, Dublin.
The Princess Theresa Legend
There's a local story about a princess named Theresa. She lived in the castle in the 1700s. The legend says she loved oranges very much. For reasons that are not clear, she later had to move to County Cavan.
What Does Oola Castle Look Like?
Oola Castle is a tall, square building made of limestone. It has six floors. On two of its corners (northeast and southwest), you can see round towers called bartizans. These were often used for defense.
The windows on the upper floors have special stone frames called hood moulding. The walls on the east and west sides still have their original fireplaces.
When the castle was new, its walls would have been painted white. It would have had pointed roofs called gables with chimneys on top. The windows would have had stone bars, known as mullions, dividing them.
 | Victor J. Glover |
 | Yvonne Cagle |
 | Jeanette Epps |
 | Bernard A. Harris Jr. |


