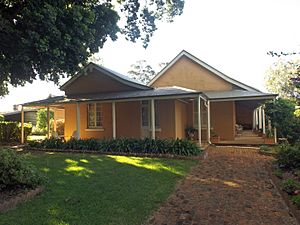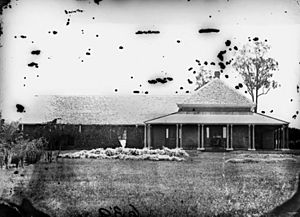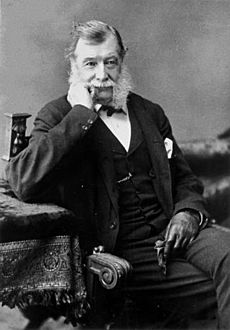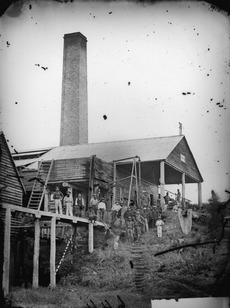Ormiston House Estate facts for kids
Quick facts for kids Ormiston House Estate |
|
|---|---|

Ormiston House in 2015
|
|
| Location | Wellington Street, Ormiston, City of Redland, Queensland, Australia |
| Design period | 1840s–1860s (mid-19th century) |
| Built | c. 1858–c. 1865 |
| Official name: Ormiston House Estate | |
| Type | state heritage (built) |
| Designated | 21 October 1992 |
| Reference no. | 600775 |
| Significant period | 1850s–1860s (fabric) c. 1858–1880s, 1935, 1959 (historical) |
| Significant components | tree groups – avenue of, store/s / storeroom / storehouse, garden/grounds, cairn, plantings – exotic, kitchen/kitchen house, laundry / wash house, residential accommodation – main house, objects (movable) – farming, residential accommodation – gatehouse/lodge |
| Lua error in Module:Location_map at line 420: attempt to index field 'wikibase' (a nil value). | |
Ormiston House Estate is a historic plantation home located in Ormiston, a suburb in the City of Redland, Queensland, Australia. The house was built over several years, from about 1858 to 1865. Because of its importance to Queensland's history, it was added to the Queensland Heritage Register on 21 October 1992.
Contents
The Story of Ormiston House
Ormiston House is a large, single-story brick home built for Captain Louis Hope. He was an important person in early Queensland, serving as a member of the Queensland Legislative Council, which helped make laws for the colony.
Who Was Captain Louis Hope?
Captain Hope arrived in Australia from England in 1843. He became very involved in business and politics in the area that would become Queensland. He was a key figure in starting the sugar industry in the region.
In the 1850s, he bought a lot of land around the Moreton Bay area. This included land in Cleveland overlooking Raby Bay, which he bought between 1852 and 1855. He named this property "Ormiston," which was an old family name from his home in Scotland.
Building a Sugar Empire
Farming at Ormiston began around 1858. The first building was a simple slab hut, which later became the kitchen for the main house. Captain Hope first tried growing cotton, but soon switched to sugar cane. This turned out to be a great decision.
By 1862, the estate was a busy place. It had a beautiful garden, fields of sugarcane and corn, and even pans for making salt. Along with the small brick house and slab hut, there were homes for farm workers and a manager.
In 1864, Captain Hope built Queensland's very first sugar crushing mill right on his property. The machinery came all the way from Glasgow, Scotland. In September of that year, the mill produced the first commercially made sugar in Queensland. This was a huge milestone for the state's economy.
A Grand New Home
With his sugar business booming, Captain Hope decided to build a much larger and grander house between 1864 and 1865. The new house was built around the smaller brick house that was already there.
It was a very modern home for its time. It had gas lighting, hot water, and flushing toilets. Captain Hope brought skilled workers from Scotland to help build it. The beautiful columns on the verandas were made from cypress pine trees grown on the property, which were sent to England to be shaped. The bricks were also made right there at Ormiston.
Life on the Estate
By 1867, Hope was employing workers from the South Pacific islands to help in his sugarcane fields. His mill was very successful, producing large amounts of sugar each season. He also helped smaller farmers by crushing their cane at his mill.
Hope stopped crushing sugar at Ormiston around 1875. In 1882, he and his family moved back to England. They left managers in charge of their properties in Australia. Ormiston House remained in the Hope family until 1912, when it was sold to a new owner.
Ormiston House in Later Years
In 1935, a stone monument, called a cairn, was built in the front garden of the house. It was placed there by the International Society of Sugar Technologists to honor Captain Hope for his pioneering work in the sugar industry.
In 1959, the house and some of its land were bought by the Carmelite Nuns, a group of religious women. They built a monastery on the grounds. Today, Ormiston House is a museum run by a group of volunteers, who work to preserve its history for everyone to enjoy.
What the Estate Looks Like Today
Ormiston House Estate is more than just the main house. It includes the original slab kitchen, a storehouse, a laundry, and a small gatehouse called a lodge. The property has large, beautiful grounds that stretch down to the water of Raby Bay.
The Main House
The house is a single-story brick building shaped like a "T". It is surrounded by wide verandas, which are like covered porches. Some parts of the house are made with bricks laid in a pattern called "Flemish bond," while other parts use "English bond."
The verandas have stone or brick paving. Some have round, white wooden columns, while others have square posts. The house has many large French doors and windows with wooden shutters.
Inside, the rooms have very high ceilings, some up to 5 meters (about 16 feet) tall! Many ceilings are decorated with pressed metal. The house still has some of its original features, like cedar wood doors and window frames, fireplaces, and even an early flushing toilet system.
Other Buildings and Grounds
- The Slab Kitchen: To the west of the main house is the original kitchen, built from split logs. It has a large brick chimney and oven.
- The Lodge: A small, white brick gatehouse with a steep roof sits to the south of the main house.
- The Grounds: The gardens are a special feature of the estate. There is a long path lined with tall Bunya Pines. Many large, old trees that are not native to Australia were planted here long ago. The large lawns and gardens make the property very beautiful.
- The Memorial Cairn: The stone monument from 1935 still stands in the garden as a reminder of Captain Hope's contribution to the sugar industry.
Why Is Ormiston House Important?
Ormiston House Estate was listed on the Queensland Heritage Register because it is a special place for many reasons.
- A Link to Queensland's History: The estate is a window into the past. It shows how early European settlers lived and worked, and it tells the story of how the sugar industry began in Queensland.
- Rare and Special Features: The house is rare because it had advanced technology for the 1860s, like gas lighting and running water. These features are not often found in homes from that time.
- A Beautiful Example of its Time: The house and its grounds are an excellent example of a large country estate from the 1860s. Its beauty is enjoyed by the local community and visitors.
- Connection to an Important Person: The estate is directly linked to Captain Louis Hope, a very important figure in Queensland's history. His work helped shape the state's future.
 | Roy Wilkins |
 | John Lewis |
 | Linda Carol Brown |




