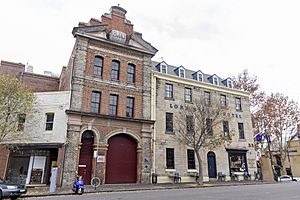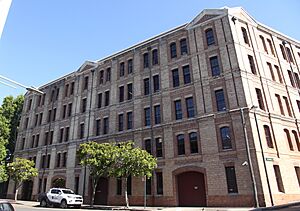Oswald Bond Store facts for kids
Quick facts for kids Oswald Bond Store |
|
|---|---|

The former Oswald Bond Store, to the left of the Lord Nelson Hotel
|
|
| Location | 1–17 Kent Street, Millers Point, City of Sydney, New South Wales, Australia |
| Built | 1892 and 1903 |
| Architect | A. L. & G. McCredie |
| Architectural style(s) | Federation Free Classical |
| Official name: Oswald Bond Store; Hentsch's Bond Store | |
| Type | State heritage (built) |
| Designated | 2 April 1999 |
| Reference no. | 527 |
| Type | Warehouse/storage area |
| Category | Commercial |
| Builders | J. R. Locke |
| Lua error in Module:Location_map at line 420: attempt to index field 'wikibase' (a nil value). | |
The Oswald Bond Store is a historic building in Millers Point, a suburb of Sydney, Australia. It's located at 1-17 Kent Street. A "bond store" is a special warehouse where goods are kept until taxes are paid. This building was first used to store wool. Today, it has been changed into offices.
The store was designed by A. L. & G. McCredie and built by J. R. Locke. It is also known as Hentsch's Bond Store. Because of its important history and unique design, it was added to the New South Wales State Heritage Register on April 2, 1999.
A Look Back in Time
The Oswald Bond Store sits on a block of land near Kent Street, Windmill Street, and Argyle Street. This area is shaped a bit like a diamond. The famous Lord Nelson Hotel is right next to it.
The original building was finished in 1892. Sadly, a big fire badly damaged it in 1903. But don't worry, it was rebuilt right away! They kept most of the same style.
This spot was very important because it was high up. It was also close to the busy Walsh Bay and Darling Harbour areas. These were key places for ships and trade. The store was also at a meeting point of three important roads. This made it a perfect place for a bond store.
In the 1880s, Millers Point changed a lot. More and bigger ships arrived, especially for the wool trade. The area became a working-class neighborhood. Plans were made to build new wharves. Along with these, many new bond and wool stores were built on the higher ground nearby. The Oswald Bond Store was one of these new buildings.
In 1901, a new group called the Sydney Harbour Trust took over the entire block. They were set up to help control the spread of diseases.
A big event happened on March 20, 1903. A fire started in one of the upper rooms of the Bond Store when no one was there. The fire spread very fast because of the many windows and open lifts. Most of the inside was destroyed. Luckily, no one was hurt. The Kent Street and Windmill Street walls were partly saved.
The Sydney Harbour Trust decided to rebuild the store. They wanted it to look similar to the original. But they also wanted to make it more modern and fireproof. So, they rebuilt it with five floors instead of the original seven. They also extended its front along Windmill Street. The Lord Nelson Hotel was not affected by the fire.
The rebuilt store opened in March 1904. It was called the Oswald Bond Store. They put in new lifts and special concrete fire stairs. Some window openings were even filled with bricks. This was done to stop fires from spreading easily.
What the Store Looks Like
The Oswald Bond Store is a great example of a warehouse building from the late Victorian and Federation Free Classical styles. The parts of the building from 1892-1893 are the original outer walls. The rest of the building you see today is mostly from 1904. That's when it was rebuilt after the fire.
The building is in good shape, though there are some small cracks and water damage on one level. When it was rebuilt, they kept the original "storey post system" inside. This means large timber posts support the floors.
An old newspaper from 1892 described the original store. It said the outside walls were made of local bricks with fancy cement decorations. The inside had strong iron-bark timber posts and floors.
The building has an unusual shape. It has stone edges along the sidewalks. It's a very noticeable building in the area. You can see it from many places, like Observation Hill and the Sydney Harbour Bridge.
Large wooden doors on Windmill, Argyle, and Kent Streets open into a central courtyard. These doors were changed in the 1980s to open automatically.
The lower parts of the building are made of brick. The top level (Level 5) is made of reinforced concrete and is set back a bit. Inside, thick brick walls separate the different areas. The first three floors have wooden floorboards. These are supported by strong timber beams and joists. The top two levels (4 and 5) were added later, but they kept the original brick outer walls.
Changes Over Time
The inside of the building used to have solid brick walls and strong timber posts. The posts on the upper floors were destroyed in the 1903 fire.
The big wooden doors on Kent, Windmill, and Argyle Streets used to lead to driveways. These driveways went into the courtyard. Now, only two of these driveways are left. They are used for access to the basement car park. This change happened during a major renovation in the late 1980s.
During the 1980s renovation, the building was changed into offices. Two new upper floors (4 and 5) were added. The old timber post system was kept, but new concrete and steel supports were added. A new roofed-over courtyard, called an atrium, was also created. This atrium has large glass openings. New lifts and fire stairs were also put in.
Inside, the upper floors have been divided into many smaller offices. These often have plasterboard walls and false ceilings. But the building is now being changed again to show off its original warehouse style.
Where there are no false ceilings, you can see the timber beams and supports. The main roof was changed in the 1980s and is now metal. However, a part of the building on Argyle Street still has a slate roof. The building originally had four hydraulic lifts. One of them has been kept, and another is partly there. New stairs connect levels 4 and 5.
Why It's a Heritage Site
The Oswald Bond Store is very important to the history of New South Wales. It's a great example of a bond store built around the turn of the 20th century. Its design is called the Free Classical style.
The building looks very impressive and adds a lot to the streets around it. The old wooden driveway doors on Windmill Street are rare. They remind us of how busy this area was with trade and industry. The way the inside floors are supported by timber posts is also a typical building style from the Sydney Harbour Trust's time.
The Oswald Bond Store was added to the New South Wales State Heritage Register on April 2, 1999. It met important rules to be listed:
- It shows what a special type of building looked like in New South Wales.
* It's a good example of a warehouse built in the Victorian and Federation Free Classical styles. * It has beautiful old brickwork and stone details. * The way it was built inside, with the timber posts, is typical of buildings made by the Sydney Harbour Trust.
 | Precious Adams |
 | Lauren Anderson |
 | Janet Collins |


