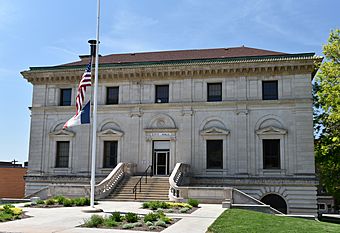Ottumwa City Hall facts for kids
Quick facts for kids |
|
|
U.S. Post Office
|
|
 |
|
| Location | Court and Fourth Streets Ottumwa, Iowa |
|---|---|
| Area | less than one acre |
| Built | 1910-1912 |
| Architect | James Knox Taylor |
| Architectural style | Renaissance Revival |
| NRHP reference No. | 76000810 |
| Added to NRHP | August 13, 1976 |
Ottumwa City Hall is the main building where the city government of Ottumwa, Iowa works. It's like the city's main office! This important building was first used as a post office and a federal courthouse. It stands in the Central Park area, which is also home to the Ottumwa Public Library, the Wapello County Courthouse, and St. Mary of the Visitation Catholic Church. Because of its special history and design, the building was added to the National Register of Historic Places in 1976. This means it's a very important historical site.
Contents
History of Ottumwa City Hall
The Ottumwa City Hall building was designed in a style called Renaissance Revival. This style looks back to the grand buildings of the European Renaissance, which was a time of great art and learning. Architects from the United States Department of the Treasury designed it, with James Knox Taylor leading the team.
Building the City Hall
Construction on the building started in 1910 and finished in 1912. It replaced an older, smaller post office that stood on the same spot since 1890. The new building is U-shaped and has three floors. It stands about 44 feet (13 meters) tall.
Special Design Features
The outside of the building is made of ashlar limestone. This is a type of stone that has been carefully cut and shaped. It's one of the few buildings in Ottumwa made entirely of stone, which makes it stand out!
The first floor has limestone with horizontal lines carved into it. It also features arched windows, which are rounded at the top. You can see many fancy decorations on the building, such as:
- Dentils: These are small, tooth-like blocks often found under the edge of a roof.
- Paneling: Flat, raised sections that add detail.
- Medallions: Round or oval decorations.
- Ionic pilasters: These are flat, column-like shapes attached to the wall. They have a special scroll-shaped design at the top, called an Ionic capital.
The building has a green tile hipped roof, which slopes down on all four sides.
Inside the Building
For many years, until 1964, this building served as both the United States Post Office and the United States Courthouse. This means people came here to send mail and to attend court cases.
In 1965, the first floor was changed so the city government could use it as its city hall. Even though some parts were updated, many of the original beautiful details are still there on the second and third floors. Inside, you'll find a white marble staircase with shiny brass handrails. The floors in the hallways on the upper levels are made of terrazzo, which is a mix of marble chips and cement, with white marble borders.
 | Emma Amos |
 | Edward Mitchell Bannister |
 | Larry D. Alexander |
 | Ernie Barnes |



