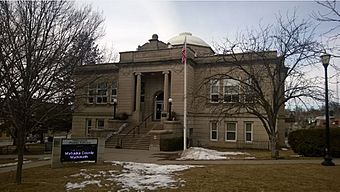Ottumwa Public Library facts for kids
Quick facts for kids |
|
|
Ottumwa Public Library
|
|

Image of the Carnegie Library in Ottumwa, IA
|
|
| Location | 102 W. Fourth St. Ottumwa, Iowa |
|---|---|
| Area | less than one acre |
| Built | 1901-1902 |
| Architect | Smith & Gutterson |
| Architectural style | Classical Revival |
| NRHP reference No. | 84001605 |
| Added to NRHP | April 27, 1984 |
The Ottumwa Public Library is a special building in downtown Ottumwa, Iowa, United States. It was built in 1901 and is a key part of the city's main area, called Central Park. This area also has important buildings like the Wapello County Courthouse, Ottumwa City Hall, and St. Mary of the Visitation Catholic Church. The library is so important that it was added to the National Register of Historic Places in 1984.
Contents
How the Library Started
The idea for a public library in Ottumwa began in 1872. That's when the Ottumwa Library Association was created. Years later, in 1891, a man named Peter G. Ballingall left some of his money to the library when he passed away. He was also involved with the famous Coal Palace in Ottumwa.
Getting a Grant from Andrew Carnegie
A local newspaper editor, H. R. Moore, reached out to Andrew Carnegie. Carnegie was a very rich businessman who gave money to build many libraries across the country. On January 16, 1900, Carnegie agreed to give Ottumwa $50,000 for a new library building.
There was one condition, though. The city had to provide the land for the library. They also had to promise to spend $5,000 each year to keep the library running. This was 10% of the money Carnegie gave them.
A Special Law for the Library
At that time, a law in Iowa made it hard for cities like Ottumwa to collect taxes for a library. This was because Ottumwa had fewer than 25,000 people. So, the Iowa General Assembly had to pass a special law later that year. This new law allowed Ottumwa to collect the taxes needed to support the library.
Building and Opening the Library
After getting the money and the legal right, the city held a contest to pick a design for the new building. Out of 14 different ideas, the design from Smith and Gutterson, an architectural firm from Des Moines, was chosen.
The new library building was officially opened on September 24, 1902. A special ceremony was held at the Market Street Theatre. Mary E. Downey was the librarian when the building first opened. Later, in 1921, a local businessman named J.T. Hackworth set up a special fund from his own money to help support the library for years to come.
What the Building Looks Like
The Ottumwa Public Library is a great example of the Neo-Classical style. This style often looks like ancient Greek or Roman buildings. The library has two main floors and sits on a slightly raised base. On top, it has a round, shallow dome, like those found in Roman buildings.
The front of the building is perfectly balanced on both sides. It also has a part that sticks out, called a portico, which is like a porch with columns. The outside walls are made of smooth, grey Bedford stone. The corners of the building have larger, decorative stone blocks called quoins. The main doors were changed around 1950, but the fancy iron designs above the doors are still the originals.
Inside the Library
The inside of the library still looks much like it did when it first opened. There's a round main hall in the center, called a rotunda. On either side of this rotunda are two rooms where people can read. The books themselves are kept in a room at the back of the building.
The inside of the dome has beautiful stained glass in the middle. A local artist named Johannes Scheiwe painted a large picture, or mural, inside the dome. He also painted figures in the curved spaces below the dome, called spandrels. These figures represent things like art, poetry, history, and science. They are dressed in both old-fashioned Classical and Victorian clothes.
Sadly, water damaged the dome, so it was re-plastered and painted again in the 1940s. But luckily, the beautiful allegorical figures were saved. The rotunda also has its original tile floor. The tiles are shaped like hexagons, with a creamy white center and a border with blue and grey patterns.
 | Lonnie Johnson |
 | Granville Woods |
 | Lewis Howard Latimer |
 | James West |



